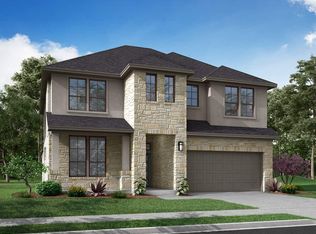Lovely two-story home. You will be welcomed by an 8' door into the foyer. Save time on your commute and create your own perfect work environment with the spacious home office. Enjoy the open-concept floorplan designed for gatherings and entertainment. The kitchen features a large central island, Cafe appliances, upgraded tile backsplash, Calacatta Aazai quartz countertops, upgraded tile backplash, white cabinetry, and a spacious pantry. Decorate the fireplace wood mantel or host a BBQ on the extended covered patio with access through the glass sliders. The primary suite features an enlarged walk-in closet, freestanding luxury bath, decorative floor tiling, and dual sink vanity. Head upstairs to the game room area and host a movie night in the cozy media room.
This property is off market, which means it's not currently listed for sale or rent on Zillow. This may be different from what's available on other websites or public sources.
