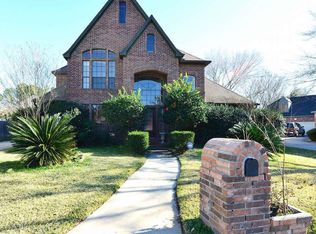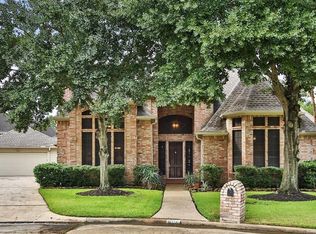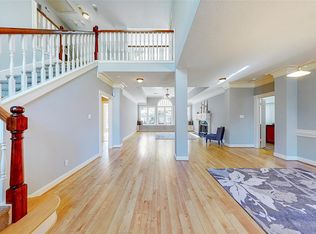Beautiful updated home on large lot and cul-de-sac. His and hers closets for Primary Bedroom. Jack and Jill baths upstairs. Front and back stairs. Built ins. Large pool and plenty of room to play! Well maintained. 2018 total replacement of both air systems with high efficiency 20 seer units, furnaces, whole home filters and Halo UV air purification. Pool and waterfall pumps replaced in last 3 years. Klein ISD, National School district of the year. Intermediate and Elementary schools a walk or bike ride away.
This property is off market, which means it's not currently listed for sale or rent on Zillow. This may be different from what's available on other websites or public sources.


