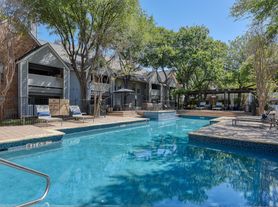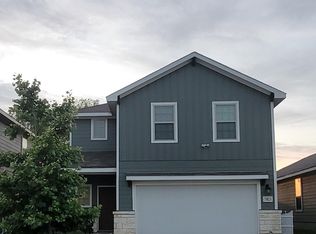Stunning NEW townhome in SAN ANTONIO Picturesque floor to ceiling windows let in tons of natural light to the main living space, which features an open concept with dining/living and chefs kitchen with granite countertops and NEW appliances. Oversized primary suite with direct access to the private backyard, dream walk-in closet, and huge spa-like primary bathroom with double sinks and an oversized steam shower! This townhome is originally a 3 bedroom, but the third bedroom has been opened and is used as a modern open air office space that can easily be converted back with an in-suite bathroom. Tenant pay $ 40.00 for water service per month. BIENVENIDOS PAISANOS!
House for rent
$1,595/mo
8030 Dial Ike UNIT 14-401, San Antonio, TX 78218
3beds
2,456sqft
Price may not include required fees and charges.
Singlefamily
Available now
Cats, dogs OK
Central air, ceiling fan
Dryer connection laundry
Garage parking
Central
What's special
Floor to ceiling windowsNew appliancesGranite countertopsIn-suite bathroomDream walk-in closetOpen conceptDouble sinks
- 14 days
- on Zillow |
- -- |
- -- |
Travel times
Looking to buy when your lease ends?
Consider a first-time homebuyer savings account designed to grow your down payment with up to a 6% match & 3.83% APY.
Facts & features
Interior
Bedrooms & bathrooms
- Bedrooms: 3
- Bathrooms: 3
- Full bathrooms: 2
- 1/2 bathrooms: 1
Heating
- Central
Cooling
- Central Air, Ceiling Fan
Appliances
- Included: Dishwasher, Disposal, Microwave, Oven, Refrigerator, Stove
- Laundry: Dryer Connection, Hookups, Laundry Room, Washer Hookup
Features
- All Bedrooms Upstairs, Breakfast Bar, Ceiling Fan(s), Chandelier, Custom Cabinets, Eat-in Kitchen, High Ceilings, Kitchen Island, Living/Dining Room Combo, One Living Area, Open Floorplan, Utility Area in Garage, Utility Room Inside, Walk In Closet, Walk-In Pantry
Interior area
- Total interior livable area: 2,456 sqft
Property
Parking
- Parking features: Garage
- Has garage: Yes
- Details: Contact manager
Features
- Stories: 2
- Exterior features: Contact manager
Construction
Type & style
- Home type: SingleFamily
- Architectural style: Contemporary
- Property subtype: SingleFamily
Materials
- Roof: Composition
Condition
- Year built: 2023
Community & HOA
Location
- Region: San Antonio
Financial & listing details
- Lease term: Max # of Months (24),Min # of Months (12)
Price history
| Date | Event | Price |
|---|---|---|
| 9/20/2025 | Listed for rent | $1,595$1/sqft |
Source: LERA MLS #1909254 | ||

