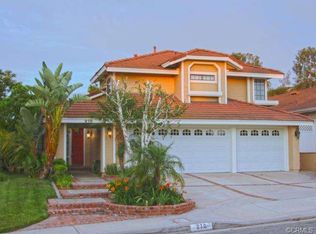Looking for a place to call Home? Look no further... This charming single level 3 bedroom 2 bath home is located in beautiful East Anaheim Hills. Bright and spacious entry and has wood flooring and opens up to a step down Formal Living Room and a lovely attached Formal Dining Room, complete with Vaulted Cathedral Ceilings and shutters that adorn the large windows. The kitchen comes with a refrigerator & boasts a large picturesque window that overlooks a beautifully landscaped raised planter with a blooming lemon tree!! Large breakfast counter that overlooks the attached Family Room & cozy fireplace. The bright and spacious Master Bedroom has Vaulted Cathedral Ceilings, Walk-In Closet & En Suite Master Bath showcasing a Granite Counter! The two secondary bedrooms are a nice size. The hall bath has a shower/tub enclosure & Granite Counter. Laundry Room is conveniently located inside with direct access to the 2 car garage spacious cabinets & rafters above. This home has beautiful curb appeal with flowering gardens and a charming brick pilaster with attached seat wall. The private and peaceful backyard has a covered patio off the Family Room with a stunning view of the gorgeous hillside. A grass area with raised planters. This is a lovely home for entertaining! The neighborhood has nearby parks, schools, shopping and dining and is conveniently located near the freeway and toll roads.
This property is off market, which means it's not currently listed for sale or rent on Zillow. This may be different from what's available on other websites or public sources.
