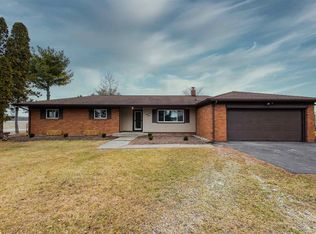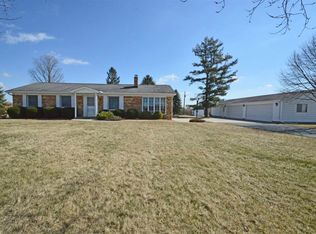Closed
$350,000
8030 Felger Rd, Fort Wayne, IN 46818
5beds
2,754sqft
Single Family Residence
Built in 1960
0.6 Acres Lot
$355,200 Zestimate®
$--/sqft
$2,375 Estimated rent
Home value
$355,200
$323,000 - $391,000
$2,375/mo
Zestimate® history
Loading...
Owner options
Explore your selling options
What's special
OPEN HOUSE - SATURDAY, 3/22 from 12:00 to 2:00! *15K Price Reduction!* An incredible slice of paradise! This 5-bedroom home sits comfortably on a .6 acre lot. This home offers it all, space, functionality, and privacy. Through the front door you enter into an exceptionally large living space with picture windows and a woodburning stove. Natural light beams through the kitchen and adjoined dinette, offering the perfect place to make memories over meals. The main floor features two bedrooms (one could be a second living space 21x17), and a full bathroom/ laundry room. The upper level boasts three additional bedrooms, all with spacious closets and a central full bathroom with jetted garden tub. The lower level offers the prefect blend of finished recreational living space, and unfinished storage space. The property’s usability continues to the exterior with a large covered deck, a fully fenced backyard and a second detached garage (14x20). The two car attached garage offers ample space for parking and storage and is extended to include a 10x24 workshop! The furnace, AC unit, and double hung vinyl windows are all 8 years young. Enjoy beautiful Indiana sunsets, as you pick your own produce; the garden proudly provides its owners with apples, peaches, raspberries, strawberries, grapes and tomatoes. In addition to produce, the home is blossoming with vibrant flowers and plush landscaping all Spring and Summer long. Take a break from the city and enjoy a quite slice of country on the northwest side of town. Call today for a private tour.
Zillow last checked: 8 hours ago
Listing updated: May 01, 2025 at 01:26pm
Listed by:
Dana Botteron Cell:260-385-2468,
CENTURY 21 Bradley Realty, Inc
Bought with:
Matthew Donahue, RB14045673
CENTURY 21 Bradley Realty, Inc
Source: IRMLS,MLS#: 202503744
Facts & features
Interior
Bedrooms & bathrooms
- Bedrooms: 5
- Bathrooms: 2
- Full bathrooms: 2
- Main level bedrooms: 2
Bedroom 1
- Level: Main
Bedroom 2
- Level: Main
Kitchen
- Level: Main
- Area: 120
- Dimensions: 12 x 10
Living room
- Level: Main
- Area: 288
- Dimensions: 24 x 12
Heating
- Natural Gas, Propane, Forced Air
Cooling
- Attic Fan, Central Air
Appliances
- Included: Disposal, Range/Oven Hook Up Elec, Dishwasher, Microwave, Refrigerator, Washer, Dryer-Electric, Freezer, Electric Oven, Electric Range, Electric Water Heater, Water Softener Owned
- Laundry: Electric Dryer Hookup, Sink
Features
- Ceiling Fan(s), Walk-In Closet(s), Laminate Counters, Eat-in Kitchen, Natural Woodwork, Open Floorplan, Stand Up Shower, Tub/Shower Combination, Main Level Bedroom Suite, Custom Cabinetry
- Flooring: Carpet, Laminate, Vinyl
- Windows: Window Treatments
- Basement: Partial,Partially Finished,Concrete,Sump Pump
- Attic: Pull Down Stairs
- Has fireplace: No
- Fireplace features: Living Room, Wood Burning Stove
Interior area
- Total structure area: 3,288
- Total interior livable area: 2,754 sqft
- Finished area above ground: 2,136
- Finished area below ground: 618
Property
Parking
- Total spaces: 2
- Parking features: Attached, Garage Door Opener, Asphalt
- Attached garage spaces: 2
- Has uncovered spaces: Yes
Features
- Levels: Two
- Stories: 2
- Patio & porch: Deck Covered, Porch Covered
- Exterior features: Workshop, Basketball Goal
- Has spa: Yes
- Spa features: Jet/Garden Tub
- Fencing: Full,Chain Link
Lot
- Size: 0.60 Acres
- Dimensions: 121x225x121x225
- Features: Level, 0-2.9999, Rural, Landscaped
Details
- Additional structures: Second Garage
- Parcel number: 020609426002.000049
- Other equipment: Sump Pump
Construction
Type & style
- Home type: SingleFamily
- Architectural style: Traditional
- Property subtype: Single Family Residence
Materials
- Vinyl Siding
- Roof: Dimensional Shingles
Condition
- New construction: No
- Year built: 1960
Utilities & green energy
- Sewer: Septic Tank
- Water: Well
Community & neighborhood
Security
- Security features: Smoke Detector(s)
Location
- Region: Fort Wayne
- Subdivision: None
Other
Other facts
- Listing terms: Cash,Conventional,FHA,USDA Loan,VA Loan
Price history
| Date | Event | Price |
|---|---|---|
| 5/1/2025 | Sold | $350,000+0% |
Source: | ||
| 3/30/2025 | Pending sale | $349,900 |
Source: | ||
| 3/19/2025 | Price change | $349,900-2.8% |
Source: | ||
| 3/1/2025 | Price change | $359,900-1.4% |
Source: | ||
| 2/6/2025 | Listed for sale | $364,900-2.7% |
Source: | ||
Public tax history
| Year | Property taxes | Tax assessment |
|---|---|---|
| 2024 | $1,537 +11.6% | $245,500 +15.1% |
| 2023 | $1,378 +19.3% | $213,300 +5.5% |
| 2022 | $1,155 -4% | $202,100 +23.8% |
Find assessor info on the county website
Neighborhood: 46818
Nearby schools
GreatSchools rating
- 7/10Arcola SchoolGrades: K-5Distance: 3.4 mi
- 6/10Carroll Middle SchoolGrades: 6-8Distance: 5.9 mi
- 9/10Carroll High SchoolGrades: PK,9-12Distance: 5.6 mi
Schools provided by the listing agent
- Elementary: Arcola
- Middle: Carroll
- High: Carroll
- District: Northwest Allen County
Source: IRMLS. This data may not be complete. We recommend contacting the local school district to confirm school assignments for this home.
Get pre-qualified for a loan
At Zillow Home Loans, we can pre-qualify you in as little as 5 minutes with no impact to your credit score.An equal housing lender. NMLS #10287.
Sell for more on Zillow
Get a Zillow Showcase℠ listing at no additional cost and you could sell for .
$355,200
2% more+$7,104
With Zillow Showcase(estimated)$362,304

