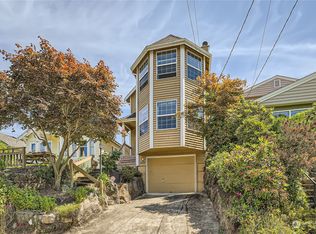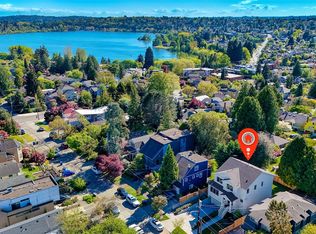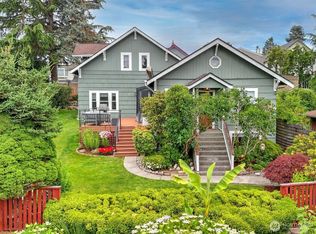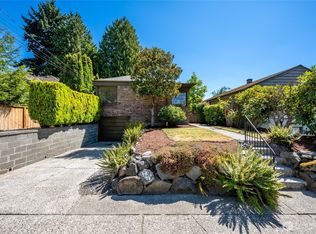Sold
Listed by:
Andrew Jennings,
COMPASS,
Sean McConnell,
COMPASS
Bought with: COMPASS
$1,065,000
8030 Meridian Avenue N, Seattle, WA 98103
3beds
1,536sqft
Single Family Residence
Built in 1920
3,001.28 Square Feet Lot
$1,041,400 Zestimate®
$693/sqft
$3,691 Estimated rent
Home value
$1,041,400
$958,000 - $1.14M
$3,691/mo
Zestimate® history
Loading...
Owner options
Explore your selling options
What's special
Chic urban retreat with airy, luminous interiors. Modern upgrades include premium Euro BEKO appliances, luxurious master bath, main floor bedrooms and tech features like CAT5 wiring. A tranquil private yard extends seamlessly to a lower level family room and wet bar. Prime location offers easy walks to schools, Green Lake Park and nearby dining options. Swift access to I-5, Northgate and Ravenna. Includes a new driveway and detached garage for hassle-free parking.
Zillow last checked: 8 hours ago
Listing updated: January 04, 2025 at 04:02am
Listed by:
Andrew Jennings,
COMPASS,
Sean McConnell,
COMPASS
Bought with:
Daniel Blau, 133286
COMPASS
Sean McConnell, 129326
COMPASS
Source: NWMLS,MLS#: 2274380
Facts & features
Interior
Bedrooms & bathrooms
- Bedrooms: 3
- Bathrooms: 3
- Full bathrooms: 2
- 1/2 bathrooms: 1
- Main level bathrooms: 2
- Main level bedrooms: 2
Primary bedroom
- Level: Main
Bedroom
- Level: Lower
Bedroom
- Level: Main
Bathroom full
- Level: Main
Bathroom full
- Level: Lower
Other
- Level: Main
Family room
- Level: Lower
Kitchen with eating space
- Level: Lower
Living room
- Level: Main
Utility room
- Level: Lower
Heating
- Has Heating (Unspecified Type)
Cooling
- Radiant
Appliances
- Included: Dishwasher(s), Dryer(s), Disposal, Microwave(s), Refrigerator(s), See Remarks, Stove(s)/Range(s), Washer(s), Garbage Disposal, Water Heater: Electric, Water Heater Location: Utility Room
Features
- Bath Off Primary, High Tech Cabling
- Flooring: Ceramic Tile, Hardwood, See Remarks, Carpet
- Windows: Double Pane/Storm Window, Skylight(s)
- Basement: Daylight,Finished
- Has fireplace: No
Interior area
- Total structure area: 1,536
- Total interior livable area: 1,536 sqft
Property
Parking
- Total spaces: 1
- Parking features: Detached Garage, Off Street
- Garage spaces: 1
Features
- Levels: One
- Stories: 1
- Patio & porch: Second Kitchen, Bath Off Primary, Ceramic Tile, Double Pane/Storm Window, Hardwood, High Tech Cabling, Skylight(s), Vaulted Ceiling(s), Wall to Wall Carpet, Water Heater, Wet Bar
- Has view: Yes
- View description: Territorial
Lot
- Size: 3,001 sqft
- Features: Paved, Sidewalk, Deck
- Topography: Level
- Residential vegetation: Garden Space
Details
- Parcel number: 2402100810
- Zoning description: NR3,Jurisdiction: City
- Special conditions: Standard
Construction
Type & style
- Home type: SingleFamily
- Architectural style: See Remarks
- Property subtype: Single Family Residence
Materials
- Cement Planked, Wood Products
- Foundation: Poured Concrete
- Roof: Composition
Condition
- Average
- Year built: 1920
- Major remodel year: 2019
Utilities & green energy
- Electric: Company: Seattle City Light
- Sewer: Sewer Connected, Company: Seattle Public Utilities
- Water: Public, Company: Seattle Public Utilities
Community & neighborhood
Location
- Region: Seattle
- Subdivision: Green Lake
Other
Other facts
- Listing terms: Cash Out,Conventional,FHA,VA Loan
- Cumulative days on market: 219 days
Price history
| Date | Event | Price |
|---|---|---|
| 12/4/2024 | Sold | $1,065,000-0.9%$693/sqft |
Source: | ||
| 11/5/2024 | Pending sale | $1,075,000$700/sqft |
Source: | ||
| 11/1/2024 | Price change | $1,075,000-1.6%$700/sqft |
Source: | ||
| 10/4/2024 | Listed for sale | $1,092,000$711/sqft |
Source: | ||
| 9/5/2024 | Pending sale | $1,092,000$711/sqft |
Source: | ||
Public tax history
| Year | Property taxes | Tax assessment |
|---|---|---|
| 2024 | $9,357 +9.3% | $967,000 +9.1% |
| 2023 | $8,564 +3.4% | $886,000 -7.4% |
| 2022 | $8,282 +6.6% | $957,000 +16% |
Find assessor info on the county website
Neighborhood: Green Lake
Nearby schools
GreatSchools rating
- 8/10Daniel Bagley Elementary SchoolGrades: K-5Distance: 0.5 mi
- 9/10Robert Eagle Staff Middle SchoolGrades: 6-8Distance: 0.6 mi
- 8/10Ingraham High SchoolGrades: 9-12Distance: 2.7 mi

Get pre-qualified for a loan
At Zillow Home Loans, we can pre-qualify you in as little as 5 minutes with no impact to your credit score.An equal housing lender. NMLS #10287.
Sell for more on Zillow
Get a free Zillow Showcase℠ listing and you could sell for .
$1,041,400
2% more+ $20,828
With Zillow Showcase(estimated)
$1,062,228


