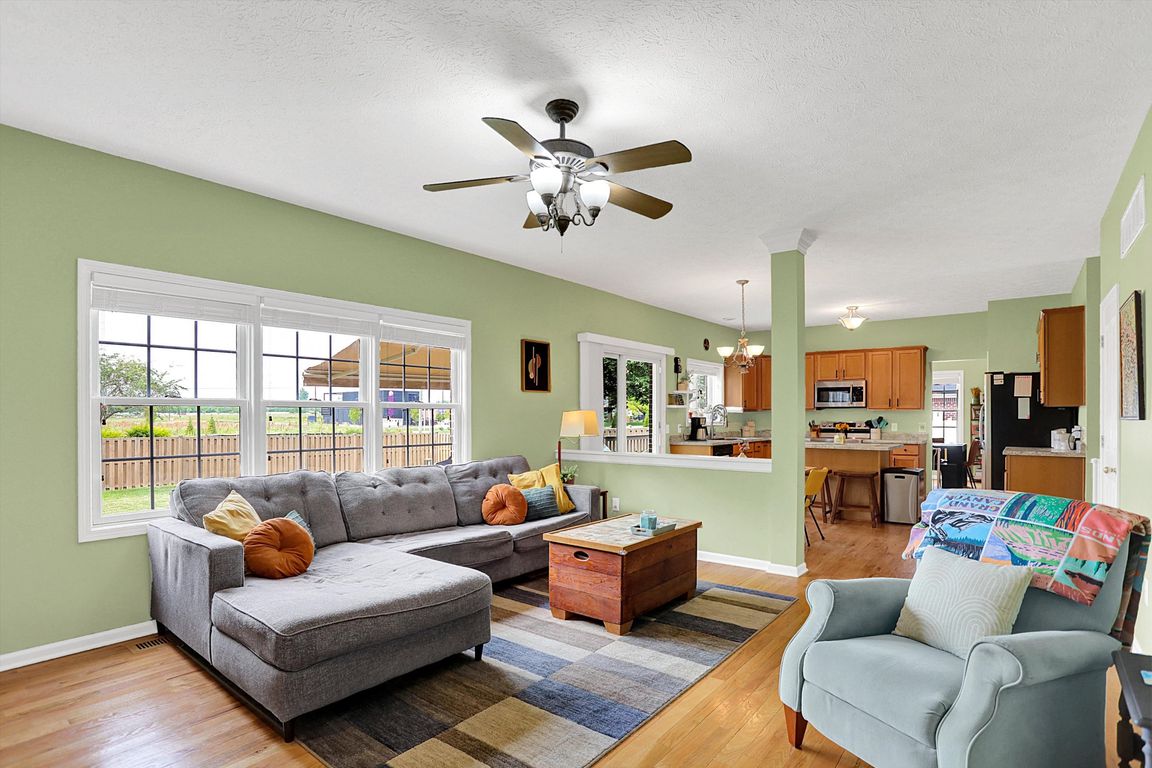
ActivePrice cut: $29.9K (11/26)
$360,000
4beds
3,090sqft
8030 Parcrest Ct, Indianapolis, IN 46259
4beds
3,090sqft
Residential, single family residence
Built in 2002
0.35 Acres
2 Attached garage spaces
$117 price/sqft
$600 annually HOA fee
What's special
Finished basementUpdated luxury showerLarge primary suiteFour bedroomsOpen-concept layoutOversized fenced yardLush landscaping
Tucked in a cul-de-sac in sought-after Edenwilde, this updated 4-bed home delivers over 3,000 sq ft of flexible living-including a finished basement, open-concept layout, and a backyard built for weekend lounging. The main level features hardwood floors, 9' ceilings, and natural light throughout, with a kitchen that opens to the family ...
- 163 days |
- 777 |
- 48 |
Likely to sell faster than
Source: MIBOR as distributed by MLS GRID,MLS#: 22042446
Travel times
Family Room
Kitchen
Primary Bedroom
Zillow last checked: 8 hours ago
Listing updated: November 26, 2025 at 12:48pm
Listing Provided by:
Lori Crosley 317-694-9494,
CENTURY 21 Scheetz
Source: MIBOR as distributed by MLS GRID,MLS#: 22042446
Facts & features
Interior
Bedrooms & bathrooms
- Bedrooms: 4
- Bathrooms: 3
- Full bathrooms: 2
- 1/2 bathrooms: 1
- Main level bathrooms: 1
Primary bedroom
- Level: Upper
- Area: 240 Square Feet
- Dimensions: 16x15
Bedroom 2
- Level: Upper
- Area: 120 Square Feet
- Dimensions: 12x10
Bedroom 3
- Level: Upper
- Area: 110 Square Feet
- Dimensions: 11x10
Bedroom 4
- Level: Upper
- Area: 132 Square Feet
- Dimensions: 12x11
Breakfast room
- Level: Main
- Area: 112 Square Feet
- Dimensions: 14x8
Dining room
- Level: Main
- Area: 140 Square Feet
- Dimensions: 14x10
Family room
- Level: Main
- Area: 238 Square Feet
- Dimensions: 17x14
Kitchen
- Level: Main
- Area: 112 Square Feet
- Dimensions: 14x8
Laundry
- Level: Main
- Area: 35 Square Feet
- Dimensions: 7x5
Living room
- Level: Main
- Area: 228 Square Feet
- Dimensions: 19x12
Play room
- Level: Basement
- Area: 621 Square Feet
- Dimensions: 27x23
Utility room
- Features: Other
- Level: Basement
- Area: 126 Square Feet
- Dimensions: 14x9
Heating
- Natural Gas
Cooling
- Central Air
Appliances
- Included: Dishwasher, Disposal, Microwave, Electric Oven, Refrigerator, Tankless Water Heater
- Laundry: Main Level
Features
- Breakfast Bar, High Ceilings, Vaulted Ceiling(s), Kitchen Island, Entrance Foyer, Ceiling Fan(s), Pantry, Smart Thermostat, Walk-In Closet(s)
- Basement: Daylight,Finished,Partial,Storage Space
- Number of fireplaces: 1
- Fireplace features: Family Room, Gas Log
Interior area
- Total structure area: 3,090
- Total interior livable area: 3,090 sqft
- Finished area below ground: 783
Property
Parking
- Total spaces: 2
- Parking features: Attached
- Attached garage spaces: 2
- Details: Garage Parking Other(Garage Door Opener)
Features
- Levels: Two
- Stories: 2
- Patio & porch: Covered, Deck, Patio
- Fencing: Fenced,Full
Lot
- Size: 0.35 Acres
- Features: Cul-De-Sac, Sidewalks, Street Lights, Mature Trees
Details
- Parcel number: 491618115022000300
- Other equipment: Radon System
- Horse amenities: None
Construction
Type & style
- Home type: SingleFamily
- Architectural style: Traditional
- Property subtype: Residential, Single Family Residence
Materials
- Brick, Vinyl Siding
- Foundation: Concrete Perimeter
Condition
- New construction: No
- Year built: 2002
Utilities & green energy
- Water: Public
- Utilities for property: Sewer Connected, Water Connected
Community & HOA
Community
- Security: Security System Owned
- Subdivision: Edenwilde
HOA
- Has HOA: Yes
- Amenities included: Maintenance, Park, Playground, Management, Snow Removal
- Services included: Association Home Owners, Maintenance, ParkPlayground, Management, Snow Removal
- HOA fee: $600 annually
- HOA phone: 317-541-0000
Location
- Region: Indianapolis
Financial & listing details
- Price per square foot: $117/sqft
- Tax assessed value: $411,200
- Annual tax amount: $3,622
- Date on market: 6/17/2025
- Cumulative days on market: 165 days