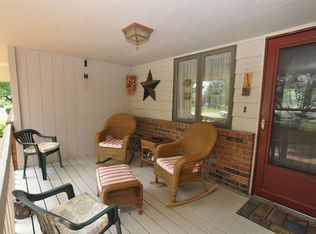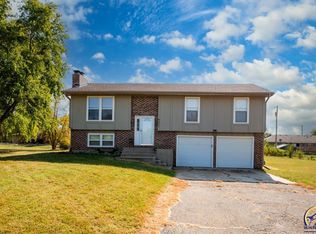Sold on 12/16/24
Price Unknown
8030 SW 23rd Ter, Topeka, KS 66614
5beds
2,311sqft
Single Family Residence, Residential
Built in 1984
22,120 Acres Lot
$293,200 Zestimate®
$--/sqft
$2,557 Estimated rent
Home value
$293,200
$273,000 - $311,000
$2,557/mo
Zestimate® history
Loading...
Owner options
Explore your selling options
What's special
Welcome to this wonderful ranch home in the highly sought-after Washburn Rural School District! Situated on a spacious 1/2 acre lot in the Mission Hill subdivision, this property offers a perfect blend of tranquility, privacy, and ample space. The home features 3 bedrooms and 2 bathrooms on the main floor, with 2 additional non-conforming bedrooms in the basement. The kitchen boasts generous storage, stunning quartz countertops, and a breakfast bar, making it ideal for entertaining. Cozy up in the basement by the wood-burning fireplace. You'll also find a massive laundry room downstairs that doubles as extra storage. (dryer can be gas or electric) The large, heated 2-car garage comes with a workbench and pegboard wall, perfect for all your projects. Step outside to the new covered concrete patio, an ideal spot to unwind and enjoy the beautiful Kansas sunsets. New electrical plug for electric cars in garage and Pella windows with built-in mini-blinds. Tons of improvements over the past 9 years, including a new water heater (May 2023) 4 New Champion Bay windows (Sept 2024), new carpet in the primary bedroom and bath (Aug 2023), fresh interior paint, a new concrete patio (2022), a replaced furnace (Dec 2019), and electrical transfer mechanism (March 2024) (this will allow the house to be an external generator.) Plus, with the new Washburn Rural Middle School being constructed within walking distance, this home is perfectly positioned for families.
Zillow last checked: 8 hours ago
Listing updated: January 02, 2025 at 09:32am
Listed by:
Patrick Habiger 785-969-6080,
KW One Legacy Partners, LLC
Bought with:
Nick Koch, SP00243758
KW One Legacy Partners, LLC
Source: Sunflower AOR,MLS#: 236175
Facts & features
Interior
Bedrooms & bathrooms
- Bedrooms: 5
- Bathrooms: 2
- Full bathrooms: 2
Primary bedroom
- Level: Main
- Area: 155.25
- Dimensions: 13.5 x 11.5
Bedroom 2
- Level: Main
- Area: 99.94
- Dimensions: 10.25 x 9.75
Bedroom 3
- Level: Main
- Area: 109.69
- Dimensions: 11.25 x 9.75
Bedroom 4
- Level: Basement
- Area: 115.5
- Dimensions: 11 x 10.5
Other
- Level: Basement
- Area: 115.5
- Dimensions: 11 x 10.5
Dining room
- Level: Main
- Area: 130
- Dimensions: 10x13
Kitchen
- Level: Main
- Area: 143
- Dimensions: 11x13
Laundry
- Level: Basement
Living room
- Level: Main
- Area: 260
- Dimensions: 13x20
Heating
- Natural Gas
Cooling
- Central Air
Appliances
- Included: Gas Range, Range Hood, Dishwasher, Refrigerator, Disposal
- Laundry: In Basement, Separate Room
Features
- Sheetrock, 8' Ceiling, Coffered Ceiling(s), Vaulted Ceiling(s)
- Flooring: Hardwood, Vinyl, Ceramic Tile, Carpet
- Basement: Sump Pump,Concrete,Full,Partially Finished,Daylight
- Number of fireplaces: 1
- Fireplace features: One, Wood Burning, Basement
Interior area
- Total structure area: 2,311
- Total interior livable area: 2,311 sqft
- Finished area above ground: 1,311
- Finished area below ground: 1,000
Property
Parking
- Parking features: Attached
- Has attached garage: Yes
Features
- Patio & porch: Covered
Lot
- Size: 22,120 Acres
- Features: Corner Lot
Details
- Additional structures: Shed(s)
- Parcel number: R67585
- Special conditions: Standard,Arm's Length
Construction
Type & style
- Home type: SingleFamily
- Architectural style: Ranch
- Property subtype: Single Family Residence, Residential
Materials
- Roof: Architectural Style
Condition
- Year built: 1984
Utilities & green energy
- Water: Rural Water
Community & neighborhood
Location
- Region: Topeka
- Subdivision: Mission Hill
Price history
| Date | Event | Price |
|---|---|---|
| 12/16/2024 | Sold | -- |
Source: | ||
| 11/4/2024 | Pending sale | $280,000$121/sqft |
Source: | ||
| 10/17/2024 | Price change | $280,000-5.1%$121/sqft |
Source: | ||
| 9/23/2024 | Price change | $295,000-9.2%$128/sqft |
Source: | ||
| 9/20/2024 | Listed for sale | $325,000+8.3%$141/sqft |
Source: | ||
Public tax history
| Year | Property taxes | Tax assessment |
|---|---|---|
| 2025 | -- | $31,188 |
| 2024 | $4,212 +30.8% | $31,188 +26.5% |
| 2023 | $3,220 +12.6% | $24,663 +12% |
Find assessor info on the county website
Neighborhood: Miller's Glen
Nearby schools
GreatSchools rating
- 6/10Indian Hills Elementary SchoolGrades: K-6Distance: 1 mi
- 6/10Washburn Rural Middle SchoolGrades: 7-8Distance: 5.5 mi
- 8/10Washburn Rural High SchoolGrades: 9-12Distance: 5.3 mi
Schools provided by the listing agent
- Elementary: Indian Hills Elementary School/USD 437
- Middle: Washburn Rural Middle School/USD 437
- High: Washburn Rural High School/USD 437
Source: Sunflower AOR. This data may not be complete. We recommend contacting the local school district to confirm school assignments for this home.

