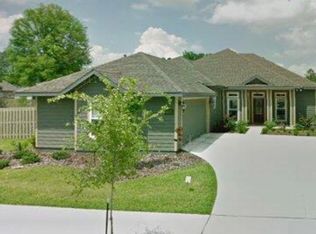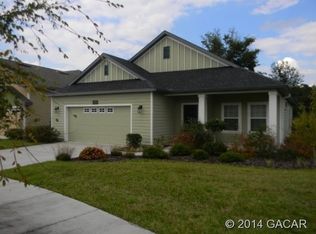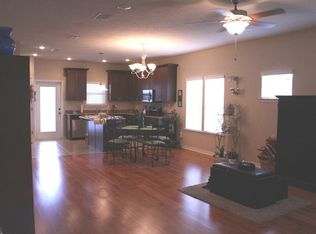Sold for $545,000 on 07/22/25
$545,000
8030 SW 74th Ln, Gainesville, FL 32608
5beds
3,043sqft
Single Family Residence
Built in 2011
0.33 Acres Lot
$543,500 Zestimate®
$179/sqft
$3,888 Estimated rent
Home value
$543,500
$495,000 - $598,000
$3,888/mo
Zestimate® history
Loading...
Owner options
Explore your selling options
What's special
Welcome to this stunning home in the highly sought-after Longleaf Village community. Boasting five spacious bedrooms, four full bathrooms, a private study, and a formal dining room, this home offers the perfect blend of comfort, functionality, and style. Beautiful wood floors flow throughout the home, complementing the granite countertops and stainless steel appliances in the open-concept kitchen. The living room is a true highlight, featuring a double tray ceiling with elegant cove lighting, a stone fireplace, and custom built-ins that add character and charm. The thoughtfully designed three-way split floor plan provides privacy and flexibility, making it ideal for families of all sizes. Enjoy peaceful mornings and relaxed evenings on the large front and back patios, with the rear patio fully screened for year-round enjoyment. The primary suite is spacious with several windows, two large walk-in closets and a large bathroom with two granite vanities, soaking tub and walk-in shower with rain shower head and massage jets! The fenced backyard backs up to a common area, offering a serene and private setting with no rear neighbors. Efficiency meets modern living with a tankless water heater and solar panels, helping reduce energy costs while keeping your home environmentally friendly. Located in Longleaf Village, residents enjoy exceptional amenities including professionally maintained front yards, a resort-style pool with a kiddie fountain, basketball and tennis courts, a fully equipped fitness center, a welcoming clubhouse, and sidewalks throughout the neighborhood. This beautiful and energy-efficient home is the perfect opportunity to enjoy comfort, community, and convenience in one of Gainesville’s most desirable areas.
Zillow last checked: 8 hours ago
Listing updated: July 22, 2025 at 04:48pm
Listing Provided by:
Tiffany Thomas 352-316-5556,
BHGRE THOMAS GROUP 352-226-8228
Bought with:
Felicia Harris, 3632334
FLORIDA'S CHOICE REALTY
Source: Stellar MLS,MLS#: GC531510 Originating MLS: Gainesville-Alachua
Originating MLS: Gainesville-Alachua

Facts & features
Interior
Bedrooms & bathrooms
- Bedrooms: 5
- Bathrooms: 4
- Full bathrooms: 4
Primary bedroom
- Features: Walk-In Closet(s)
- Level: First
Primary bathroom
- Level: First
Great room
- Level: First
Kitchen
- Level: First
Heating
- Central, Zoned
Cooling
- Central Air, Zoned
Appliances
- Included: Dishwasher, Disposal, Microwave, Range, Refrigerator, Tankless Water Heater
- Laundry: Laundry Room, Other
Features
- Coffered Ceiling(s), Crown Molding, Primary Bedroom Main Floor, Solid Surface Counters, Split Bedroom, Tray Ceiling(s)
- Flooring: Luxury Vinyl, Tile, Hardwood
- Has fireplace: Yes
- Fireplace features: Gas
Interior area
- Total structure area: 4,036
- Total interior livable area: 3,043 sqft
Property
Parking
- Total spaces: 2
- Parking features: Driveway, Garage Door Opener
- Attached garage spaces: 2
- Has uncovered spaces: Yes
Accessibility
- Accessibility features: Accessible Bedroom, Accessible Full Bath, Accessible Washer/Dryer
Features
- Levels: Two
- Stories: 2
- Patio & porch: Covered
- Exterior features: Irrigation System
- Fencing: Other
Lot
- Size: 0.33 Acres
- Features: Cleared, Sidewalk
- Residential vegetation: Mature Landscaping
Details
- Parcel number: 07098306382
- Zoning: RESI
- Special conditions: None
Construction
Type & style
- Home type: SingleFamily
- Architectural style: Craftsman,Traditional
- Property subtype: Single Family Residence
Materials
- Cement Siding, Concrete, Wood Frame
- Foundation: Slab
- Roof: Shingle
Condition
- Completed
- New construction: No
- Year built: 2011
Details
- Builder model: Harrison Model
- Builder name: Tommy Williams Homes
Utilities & green energy
- Sewer: Public Sewer
- Water: Public
- Utilities for property: BB/HS Internet Available, Cable Available, Solar, Street Lights, Underground Utilities
Green energy
- Energy efficient items: HVAC, Insulation, Roof, Water Heater
- Indoor air quality: No/Low VOC Paint/Finish, Ventilation
- Construction elements: Renewable Materials
- Water conservation: Fl. Friendly/Native Landscape
Community & neighborhood
Security
- Security features: Security System
Community
- Community features: Clubhouse, Deed Restrictions, Fitness Center, Irrigation-Reclaimed Water, Playground, Pool, Sidewalks, Tennis Court(s)
Location
- Region: Gainesville
- Subdivision: LONGLEAF
HOA & financial
HOA
- Has HOA: Yes
- HOA fee: $125 monthly
- Amenities included: Clubhouse, Fitness Center, Playground, Pool, Tennis Court(s)
- Services included: Pool Maintenance
- Association name: Vesta Properties
- Association phone: 352-331-9988
Other fees
- Pet fee: $0 monthly
Other financial information
- Total actual rent: 0
Other
Other facts
- Listing terms: Cash,Conventional,FHA,VA Loan
- Ownership: Fee Simple
- Road surface type: Paved
Price history
| Date | Event | Price |
|---|---|---|
| 7/22/2025 | Sold | $545,000-0.9%$179/sqft |
Source: | ||
| 6/18/2025 | Pending sale | $549,900$181/sqft |
Source: | ||
| 6/7/2025 | Listed for sale | $549,900+44.1%$181/sqft |
Source: | ||
| 4/19/2012 | Sold | $381,500$125/sqft |
Source: Public Record | ||
Public tax history
| Year | Property taxes | Tax assessment |
|---|---|---|
| 2024 | $6,733 +1.9% | $332,781 +3% |
| 2023 | $6,610 +3.6% | $323,089 +3% |
| 2022 | $6,382 +2.8% | $313,678 +3% |
Find assessor info on the county website
Neighborhood: 32608
Nearby schools
GreatSchools rating
- 6/10Kimball Wiles Elementary SchoolGrades: PK-5Distance: 1.8 mi
- 7/10Kanapaha Middle SchoolGrades: 6-8Distance: 1.5 mi
- 6/10Gainesville High SchoolGrades: 9-12Distance: 7.8 mi
Schools provided by the listing agent
- Elementary: Kimball Wiles Elementary School-AL
- Middle: Kanapaha Middle School-AL
- High: Gainesville High School-AL
Source: Stellar MLS. This data may not be complete. We recommend contacting the local school district to confirm school assignments for this home.

Get pre-qualified for a loan
At Zillow Home Loans, we can pre-qualify you in as little as 5 minutes with no impact to your credit score.An equal housing lender. NMLS #10287.
Sell for more on Zillow
Get a free Zillow Showcase℠ listing and you could sell for .
$543,500
2% more+ $10,870
With Zillow Showcase(estimated)
$554,370

