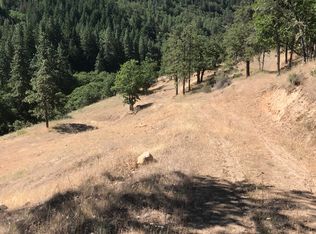Sold
$665,000
80300 Taylor Grade Rd, Dufur, OR 97021
4beds
3,528sqft
Residential, Single Family Residence
Built in 1996
28.93 Acres Lot
$664,900 Zestimate®
$188/sqft
$3,758 Estimated rent
Home value
$664,900
Estimated sales range
Not available
$3,758/mo
Zestimate® history
Loading...
Owner options
Explore your selling options
What's special
Enjoy the picturesque view from this privately placed custom home just outside of the rural community of Dufur. Spend your days on your private creek flowing over 1300 lineal ft of frontage. Surround yourself with timber and endless territorial views. Home offers 4 bedroom 3 full baths, NEW (30x40) pole barn with 10' lean to, along with 28.93 acres of roaming wildlife. Work from home with high speed internet. Highly sought after school, city pool, post office, market, and hotel. Approx 25 min to The Dalles.
Zillow last checked: 8 hours ago
Listing updated: October 01, 2025 at 04:09am
Listed by:
Jennifer Rensing 503-267-5258,
MORE Realty, Inc.
Bought with:
Michael Springston, 201225694
Redfin
Source: RMLS (OR),MLS#: 514996722
Facts & features
Interior
Bedrooms & bathrooms
- Bedrooms: 4
- Bathrooms: 3
- Full bathrooms: 3
- Main level bathrooms: 2
Primary bedroom
- Features: Deck, Sliding Doors, Walkin Closet, Wallto Wall Carpet
- Level: Main
- Area: 320
- Dimensions: 16 x 20
Bedroom 2
- Features: Wallto Wall Carpet
- Level: Main
- Area: 176
- Dimensions: 11 x 16
Bedroom 3
- Features: Sliding Doors, Wallto Wall Carpet
- Level: Lower
- Area: 323
- Dimensions: 17 x 19
Bedroom 4
- Features: Wallto Wall Carpet
- Level: Lower
- Area: 270
- Dimensions: 15 x 18
Dining room
- Features: Hardwood Floors
- Level: Main
- Area: 150
- Dimensions: 15 x 10
Family room
- Features: Fireplace, Wallto Wall Carpet
- Level: Lower
- Area: 738
- Dimensions: 18 x 41
Kitchen
- Features: Eat Bar, Gas Appliances, Hardwood Floors, Pantry, Granite
- Level: Main
- Area: 180
- Width: 15
Living room
- Features: Ceiling Fan, Fireplace, Wallto Wall Carpet
- Level: Main
- Area: 288
- Dimensions: 16 x 18
Heating
- Forced Air, Fireplace(s)
Cooling
- Central Air, Heat Pump
Appliances
- Included: Built In Oven, Dishwasher, Disposal, Free-Standing Refrigerator, Gas Appliances, Stainless Steel Appliance(s), Water Purifier, Washer/Dryer, Electric Water Heater
- Laundry: Laundry Room
Features
- Central Vacuum, High Speed Internet, Eat Bar, Pantry, Granite, Ceiling Fan(s), Walk-In Closet(s)
- Flooring: Hardwood, Tile, Wall to Wall Carpet
- Doors: Storm Door(s), Sliding Doors
- Windows: Double Pane Windows
- Basement: Daylight,Finished
- Number of fireplaces: 2
- Fireplace features: Propane
Interior area
- Total structure area: 3,528
- Total interior livable area: 3,528 sqft
Property
Parking
- Total spaces: 2
- Parking features: Driveway, RV Boat Storage, Garage Door Opener, Attached, Oversized
- Attached garage spaces: 2
- Has uncovered spaces: Yes
Features
- Stories: 2
- Patio & porch: Covered Deck, Deck
- Exterior features: Yard
- Has spa: Yes
- Spa features: Free Standing Hot Tub
- Has view: Yes
- View description: Territorial
- Body of water: Fifteen Mil
Lot
- Size: 28.93 Acres
- Features: Private, Secluded, Trees, Sprinkler, Acres 20 to 50
Details
- Additional structures: Barn, Outbuilding
- Parcel number: 15631
- Zoning: A-180
Construction
Type & style
- Home type: SingleFamily
- Architectural style: Custom Style,Daylight Ranch
- Property subtype: Residential, Single Family Residence
Materials
- Wood Siding
- Foundation: Concrete Perimeter
- Roof: Metal
Condition
- Approximately
- New construction: No
- Year built: 1996
Utilities & green energy
- Gas: Propane
- Sewer: Septic Tank
- Water: Cistern, Public
Green energy
- Construction elements: Reclaimed Material
Community & neighborhood
Location
- Region: Dufur
Other
Other facts
- Listing terms: Cash,Conventional,FHA,VA Loan
- Road surface type: Dirt
Price history
| Date | Event | Price |
|---|---|---|
| 9/30/2025 | Sold | $665,000-2.9%$188/sqft |
Source: | ||
| 8/22/2025 | Pending sale | $685,000$194/sqft |
Source: | ||
| 7/31/2025 | Price change | $685,000-4.2%$194/sqft |
Source: | ||
| 7/19/2025 | Price change | $715,000-2.7%$203/sqft |
Source: | ||
| 7/7/2025 | Listed for sale | $735,000+83.8%$208/sqft |
Source: | ||
Public tax history
| Year | Property taxes | Tax assessment |
|---|---|---|
| 2024 | $5,359 +2.8% | $413,822 +3% |
| 2023 | $5,211 +3.1% | $401,769 +3% |
| 2022 | $5,054 +4.8% | $390,067 +3% |
Find assessor info on the county website
Neighborhood: 97021
Nearby schools
GreatSchools rating
- 5/10Dufur SchoolGrades: K-12Distance: 7.8 mi
Schools provided by the listing agent
- Elementary: Dufur Schl
- Middle: Dufur Schl
- High: Dufur Schl
Source: RMLS (OR). This data may not be complete. We recommend contacting the local school district to confirm school assignments for this home.
Get pre-qualified for a loan
At Zillow Home Loans, we can pre-qualify you in as little as 5 minutes with no impact to your credit score.An equal housing lender. NMLS #10287.
