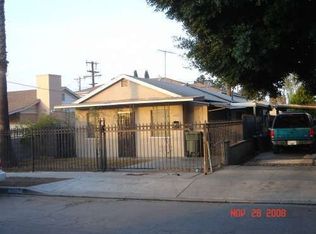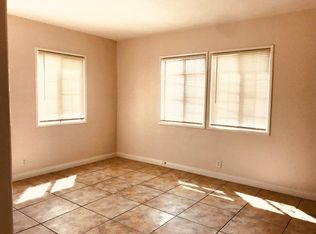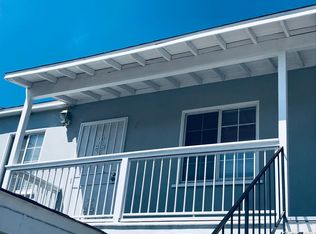Sold for $805,000 on 09/09/25
Listing Provided by:
Daniel Portillo DRE #01181613 dan@portillorealty.com,
eXp Realty of California, Inc.
Bought with: First Team Real Estate North Tustin
$805,000
8031 Alhambra Ave, Paramount, CA 90723
3beds
1,440sqft
Single Family Residence
Built in 2016
3,781 Square Feet Lot
$796,100 Zestimate®
$559/sqft
$3,501 Estimated rent
Home value
$796,100
$724,000 - $876,000
$3,501/mo
Zestimate® history
Loading...
Owner options
Explore your selling options
What's special
A wonderful 3 bedroom, 3 bath home, a newer 2016 build that features a bright and spacious floor plan with 1,440 square feet of living space. This home has it all, as you enter you are greeted with a very spacious living room with 10ft ceilings and a warm 2 tone paint color combo, gleaming laminate floors and recessed LED lighting throughout. The beautiful open concept kitchen has a large island as well as a dining area, plus the lush cabinetry and granite counter top offer plenty of space, complete with stainless steel appliances, making this a dream kitchen and dining area for entertaining. The first floor also offers a half bathroom as well as an exterior door that opens to the 2 car attached garage. The 2nd floor offers 3 spacious bedrooms, one is a primary bedroom with a full bath, walk in closet and a spacious balcony. There is a 2nd full bath off of the hallway, as well as a conveniently located laundry closet with washer/dryer connections next to the bedrooms.The home also features central air and heat, a tankless water heater, as well as a soft-water system and is wired for a home security system as well. Plus the added benefit of having a fire sprinkler system in the home. The front yard offers plenty of yard space with sprinklers, as well as a cozy front porch. The back of the home is private and offers a low maintenance area which is great for patio entertaining or extended space to accommodate multiple cars. This home won't disappoint and is a must see!
Zillow last checked: 8 hours ago
Listing updated: September 09, 2025 at 01:00pm
Listing Provided by:
Daniel Portillo DRE #01181613 dan@portillorealty.com,
eXp Realty of California, Inc.
Bought with:
Reilly Beezer, DRE #02134802
First Team Real Estate North Tustin
Source: CRMLS,MLS#: P1-23557 Originating MLS: California Regional MLS (Ventura & Pasadena-Foothills AORs)
Originating MLS: California Regional MLS (Ventura & Pasadena-Foothills AORs)
Facts & features
Interior
Bedrooms & bathrooms
- Bedrooms: 3
- Bathrooms: 3
- Full bathrooms: 2
- 1/2 bathrooms: 1
Kitchen
- Features: Granite Counters, Kitchen Island
Heating
- Central
Cooling
- Central Air
Appliances
- Included: Dishwasher, Free-Standing Range, Refrigerator
- Laundry: Washer Hookup, Gas Dryer Hookup, Laundry Closet
Features
- Balcony, Eat-in Kitchen
- Flooring: Laminate
- Has fireplace: No
- Fireplace features: None
- Common walls with other units/homes: No Common Walls
Interior area
- Total interior livable area: 1,440 sqft
Property
Parking
- Total spaces: 2
- Parking features: Driveway
- Attached garage spaces: 2
Features
- Levels: Two
- Stories: 2
- Patio & porch: Front Porch
- Exterior features: Rain Gutters
- Pool features: None
- Spa features: None
- Fencing: Stucco Wall,Vinyl,Wrought Iron
- Has view: Yes
- View description: None
Lot
- Size: 3,781 sqft
- Features: Front Yard
Details
- Parcel number: 6264005008
- Special conditions: Standard
Construction
Type & style
- Home type: SingleFamily
- Property subtype: Single Family Residence
Condition
- Updated/Remodeled,Turnkey
- Year built: 2016
Utilities & green energy
- Sewer: Public Sewer
- Water: Public
Community & neighborhood
Security
- Security features: Prewired, Fire Sprinkler System
Community
- Community features: Curbs, Street Lights, Sidewalks
Location
- Region: Paramount
Other
Other facts
- Listing terms: Cash to New Loan
Price history
| Date | Event | Price |
|---|---|---|
| 9/9/2025 | Sold | $805,000+1.4%$559/sqft |
Source: | ||
| 9/3/2025 | Pending sale | $794,000$551/sqft |
Source: | ||
| 8/21/2025 | Contingent | $794,000$551/sqft |
Source: | ||
| 8/5/2025 | Listed for sale | $794,000+47.6%$551/sqft |
Source: | ||
| 12/7/2017 | Sold | $538,000-2%$374/sqft |
Source: Public Record | ||
Public tax history
| Year | Property taxes | Tax assessment |
|---|---|---|
| 2025 | $7,988 +3.3% | $612,143 +2% |
| 2024 | $7,735 +1.9% | $600,141 +2% |
| 2023 | $7,589 +2.8% | $588,375 +2% |
Find assessor info on the county website
Neighborhood: 90723
Nearby schools
GreatSchools rating
- 5/10Theodore RooseveltGrades: K-5Distance: 0.3 mi
- 7/10Paramount Park Middle SchoolGrades: 6-8Distance: 1 mi
- 5/10Paramount High SchoolGrades: 9-12Distance: 1 mi
Get a cash offer in 3 minutes
Find out how much your home could sell for in as little as 3 minutes with a no-obligation cash offer.
Estimated market value
$796,100
Get a cash offer in 3 minutes
Find out how much your home could sell for in as little as 3 minutes with a no-obligation cash offer.
Estimated market value
$796,100


