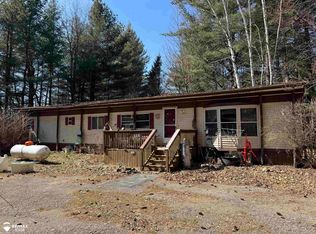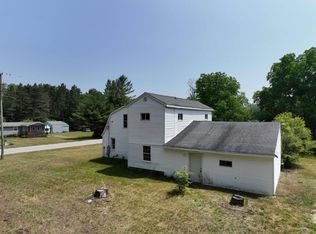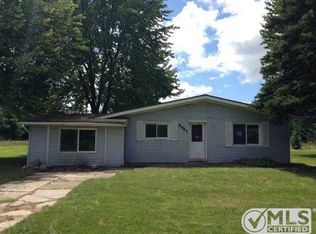Sold for $265,224
$265,224
8031 Vassar Rd, Millington, MI 48746
3beds
1,991sqft
Manufactured Home
Built in 1986
12.93 Acres Lot
$275,400 Zestimate®
$133/sqft
$1,627 Estimated rent
Home value
$275,400
$259,000 - $295,000
$1,627/mo
Zestimate® history
Loading...
Owner options
Explore your selling options
What's special
Tucked away on a picturesque expanse of lush greenery, this charming Millington home offers space, privacy, and endless potential! Pulling up, you’ll notice the huge detached garage. Inside, you’re greeted by a spacious living room with plenty of natural light, beautiful wood floors, and cozy fireplace. Hungry? The large, eat-in kitchen is fully equipped with stainless steel appliances and an abundance of space for storing and preparing your favorite meals. The primary suite is like your own private getaway, complete with a private bathroom with a jacuzzi tub and a double vanity. Step outside and you’ll find an above-ground pool fully enclosed with a red-stained wooden deck ideal for sunbathing, entertaining, or simply cooling off on summer afternoons. Schedule a showing with your favorite agent today!
Zillow last checked: 8 hours ago
Listing updated: August 20, 2025 at 04:27am
Listed by:
Bradley LaBrie 810-515-1503,
Keller Williams First,
Amy L Loomis 989-493-0613,
Keller Williams First
Bought with:
Cassie Bryson, 6501434232
Keller Williams First
Source: Realcomp II,MLS#: 20251007547
Facts & features
Interior
Bedrooms & bathrooms
- Bedrooms: 3
- Bathrooms: 2
- Full bathrooms: 2
Bedroom
- Level: Entry
- Dimensions: 16 X 12
Bedroom
- Level: Entry
- Dimensions: 11 X 10
Bedroom
- Level: Entry
- Dimensions: 10 X 9
Other
- Level: Entry
Other
- Level: Entry
Family room
- Level: Entry
- Dimensions: 24 X 16
Kitchen
- Level: Entry
- Dimensions: 17 X 12
Laundry
- Level: Entry
- Dimensions: 9 X 16
Living room
- Level: Entry
- Dimensions: 22 X 13
Heating
- Forced Air, Natural Gas
Features
- Has basement: No
- Has fireplace: No
Interior area
- Total interior livable area: 1,991 sqft
- Finished area above ground: 1,991
Property
Parking
- Parking features: No Garage
Features
- Levels: One
- Stories: 1
- Entry location: GroundLevel
- Pool features: In Ground
- Fencing: Fencing Allowed
Lot
- Size: 12.93 Acres
Details
- Additional structures: Pole Barn
- Parcel number: 017007000210000
- Special conditions: Short Sale No,Standard
Construction
Type & style
- Home type: MobileManufactured
- Architectural style: Manufacturedwith Land
- Property subtype: Manufactured Home
Materials
- Vinyl Siding
- Foundation: Slab
Condition
- New construction: No
- Year built: 1986
Utilities & green energy
- Sewer: Septic Tank
- Water: Well
Community & neighborhood
Location
- Region: Millington
Other
Other facts
- Listing agreement: Exclusive Right To Sell
- Listing terms: Cash,Conventional
Price history
| Date | Event | Price |
|---|---|---|
| 8/19/2025 | Sold | $265,224-11.6%$133/sqft |
Source: | ||
| 7/13/2025 | Pending sale | $299,900$151/sqft |
Source: | ||
| 6/25/2025 | Price change | $299,900-2.9%$151/sqft |
Source: | ||
| 6/18/2025 | Price change | $309,000-1.9%$155/sqft |
Source: | ||
| 6/11/2025 | Listed for sale | $315,000$158/sqft |
Source: | ||
Public tax history
| Year | Property taxes | Tax assessment |
|---|---|---|
| 2025 | $2,066 +20% | $120,900 -8.5% |
| 2024 | $1,722 -4.3% | $132,200 +13.7% |
| 2023 | $1,800 +11% | $116,300 +13.5% |
Find assessor info on the county website
Neighborhood: 48746
Nearby schools
GreatSchools rating
- 6/10Kirk Elementary SchoolGrades: K-5Distance: 3.1 mi
- 4/10Millington Junior High SchoolGrades: 6-8Distance: 3.5 mi
- 6/10Millington High SchoolGrades: 9-12Distance: 3.5 mi
Get a cash offer in 3 minutes
Find out how much your home could sell for in as little as 3 minutes with a no-obligation cash offer.
Estimated market value$275,400
Get a cash offer in 3 minutes
Find out how much your home could sell for in as little as 3 minutes with a no-obligation cash offer.
Estimated market value
$275,400


