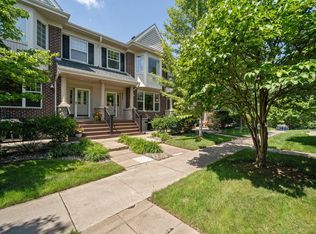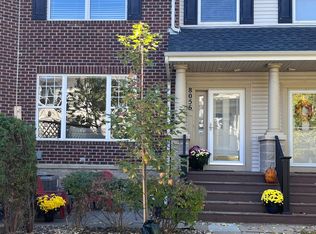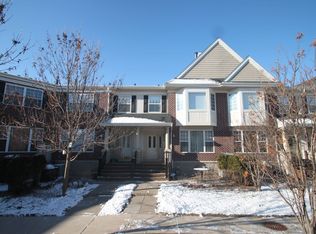Closed
$324,900
8032 Golden Valley Rd, Golden Valley, MN 55427
2beds
1,584sqft
Townhouse Side x Side
Built in 2002
1.19 Acres Lot
$324,700 Zestimate®
$205/sqft
$2,269 Estimated rent
Home value
$324,700
$308,000 - $341,000
$2,269/mo
Zestimate® history
Loading...
Owner options
Explore your selling options
What's special
Wesley Commons is anything but common. It is home to a great urbane lifestyle close to city lakes, the city center, the University of Minnesota, the airport and on and on. Shopping, restaurants, and other services are walkable. At 8032 Golden Valley Road you will find two underground heated garage spaces with extra storage space. A few stairs will take you to a private entrance into the dramatic open first floor. The kitchen features 42-inch cabinets, roll-out pantry drawers, stainless appliances and a breakfast bar. This flows to a great room with a large windowscape and a big formal dining area. Then head up stairs to the loft that will function as a family room/workspace. There are also two large bedrooms and a big main bath with a double vanity, jet tub and sperate shower. 8032 Golden Valley is an urban dwellers oasis.
Zillow last checked: 8 hours ago
Listing updated: May 06, 2025 at 04:19pm
Listed by:
Bob Kamphoff 612-701-4544,
Coldwell Banker Realty
Bought with:
Emmett Lynch
RE/MAX Advantage Plus
Source: NorthstarMLS as distributed by MLS GRID,MLS#: 6412241
Facts & features
Interior
Bedrooms & bathrooms
- Bedrooms: 2
- Bathrooms: 2
- Full bathrooms: 1
- 1/2 bathrooms: 1
Bedroom 1
- Level: Upper
- Area: 231 Square Feet
- Dimensions: 11 X 21
Bedroom 2
- Level: Upper
- Area: 140 Square Feet
- Dimensions: 10 X 14
Dining room
- Level: Main
- Area: 117 Square Feet
- Dimensions: 13 X 9
Foyer
- Level: Main
Kitchen
- Level: Main
- Area: 168 Square Feet
- Dimensions: 12 X 14
Living room
- Level: Main
- Area: 169 Square Feet
- Dimensions: 13 X 13
Loft
- Level: Upper
- Area: 110 Square Feet
- Dimensions: 10 X 11
Heating
- Forced Air
Cooling
- Central Air
Appliances
- Included: Dishwasher, Disposal, Dryer, Exhaust Fan, Gas Water Heater, Microwave, Range, Refrigerator
Features
- Basement: None
- Has fireplace: No
Interior area
- Total structure area: 1,584
- Total interior livable area: 1,584 sqft
- Finished area above ground: 1,584
- Finished area below ground: 0
Property
Parking
- Total spaces: 2
- Parking features: Garage Door Opener, Heated Garage, Underground
- Garage spaces: 2
- Has uncovered spaces: Yes
Accessibility
- Accessibility features: None
Features
- Levels: Two
- Stories: 2
- Fencing: None
Lot
- Size: 1.19 Acres
Details
- Foundation area: 800
- Parcel number: 3111821140184
- Zoning description: Residential-Single Family
Construction
Type & style
- Home type: Townhouse
- Property subtype: Townhouse Side x Side
- Attached to another structure: Yes
Materials
- Brick/Stone, Vinyl Siding, Frame
Condition
- Age of Property: 23
- New construction: No
- Year built: 2002
Utilities & green energy
- Electric: Circuit Breakers
- Gas: Natural Gas
- Sewer: City Sewer/Connected
- Water: City Water/Connected
Community & neighborhood
Location
- Region: Golden Valley
- Subdivision: Cic 0976 Wesley Commons Condos
HOA & financial
HOA
- Has HOA: Yes
- HOA fee: $399 monthly
- Services included: Maintenance Structure, Hazard Insurance, Lawn Care, Maintenance Grounds, Professional Mgmt, Trash, Snow Removal, Water
- Association name: First Service Residential
- Association phone: 952-277-2700
Price history
| Date | Event | Price |
|---|---|---|
| 9/25/2023 | Sold | $324,900$205/sqft |
Source: | ||
| 9/9/2023 | Pending sale | $324,900$205/sqft |
Source: | ||
| 8/9/2023 | Listed for sale | $324,900+15%$205/sqft |
Source: | ||
| 2/11/2020 | Sold | $282,500-0.1%$178/sqft |
Source: | ||
| 12/31/2019 | Listed for sale | $282,900+23.1%$179/sqft |
Source: Realty Group, Inc. #5350503 Report a problem | ||
Public tax history
| Year | Property taxes | Tax assessment |
|---|---|---|
| 2025 | $4,163 +0.4% | $306,100 -1.3% |
| 2024 | $4,147 +3.5% | $310,200 +0.2% |
| 2023 | $4,008 +8.6% | $309,600 +2.2% |
Find assessor info on the county website
Neighborhood: 55427
Nearby schools
GreatSchools rating
- 6/10Meadowbrook Elementary SchoolGrades: PK-6Distance: 1.7 mi
- 5/10Hopkins North Junior High SchoolGrades: 7-9Distance: 2.7 mi
- 8/10Hopkins Senior High SchoolGrades: 10-12Distance: 2.4 mi
Get a cash offer in 3 minutes
Find out how much your home could sell for in as little as 3 minutes with a no-obligation cash offer.
Estimated market value
$324,700


