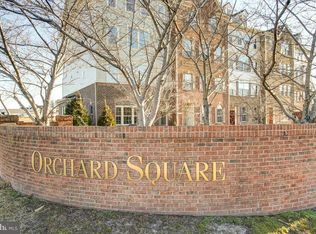Sold for $415,000 on 08/16/24
$415,000
8032 Orchard Grove Rd #15, Odenton, MD 21113
3beds
--sqft
Townhouse
Built in 2017
-- sqft lot
$425,500 Zestimate®
$--/sqft
$2,714 Estimated rent
Home value
$425,500
$396,000 - $460,000
$2,714/mo
Zestimate® history
Loading...
Owner options
Explore your selling options
What's special
Welcome to this spacious Three Bedroom, (2-1/2) Bathrooms, Two Level Brick Townhouse Condominium located in quiet neighborhood of Odenton, MD. This excellently maintained Condo has Hardwood floors throughout main level. That includes: Custom Plantation Blinds, Granite Kitchen Countertops. Recessed lights, all Stainless-Steel Appliances, Pantry, half bath, one (1) Car Garage. Hall Closet with deep storage and Iron Railing on staircase leading to second level. Second Level has Primary Suite with two large walk-in closets, Primary bathroom w/Shower, double vanity with granite countertops, Ultraviolet Shades and ceiling fan. Bedroom two has a ceiling fan and all bedrooms have wall-to-wall carpet. Bedroom three has ceiling fan, walkout small balcony, and custom blinds. The second bathroom includes linen closet. The Laundry Room is conveniently located on the second level with stacked washer/dryer, and cabinet with countertop. Condo is centrally located off Route 3 for easy access and minutes away to several major shopping areas, fine dining all round, Waugh Town Center and convenient shopping within walking distance of Condo. Also Route 3 leads into Route 32 to Ft. Meade, BWI Airport and 25 minutes to Baltimore, MD. Property sold by original owner and has new ten year smoke detectors.
Zillow last checked: 8 hours ago
Listing updated: August 16, 2024 at 09:06am
Listed by:
Eston Howard 301-728-5454,
Grateful Real Estate, Inc.
Bought with:
Bob Chew, 0225277244
Berkshire Hathaway HomeServices PenFed Realty
Christina Catlett, 5013742
Berkshire Hathaway HomeServices PenFed Realty
Source: Bright MLS,MLS#: MDAA2085016
Facts & features
Interior
Bedrooms & bathrooms
- Bedrooms: 3
- Bathrooms: 3
- Full bathrooms: 2
- 1/2 bathrooms: 1
- Main level bathrooms: 1
Basement
- Area: 0
Heating
- Central, Natural Gas
Cooling
- Central Air, Electric
Appliances
- Included: Microwave, Cooktop, Dishwasher, Disposal, Dryer, Oven/Range - Electric, Refrigerator, Washer, Gas Water Heater
- Laundry: Upper Level
Features
- Ceiling Fan(s), Combination Dining/Living, Open Floorplan, Pantry, Recessed Lighting, Upgraded Countertops, Walk-In Closet(s)
- Flooring: Carpet, Wood
- Windows: Window Treatments
- Has basement: No
- Has fireplace: No
Interior area
- Total structure area: 0
- Finished area above ground: 0
- Finished area below ground: 0
Property
Parking
- Total spaces: 1
- Parking features: Garage Faces Rear, Garage Door Opener, Concrete, Attached
- Attached garage spaces: 1
- Has uncovered spaces: Yes
Accessibility
- Accessibility features: None
Features
- Levels: Two
- Stories: 2
- Pool features: None
Details
- Additional structures: Above Grade, Below Grade
- Parcel number: 020457190245494
- Zoning: RESIDENTIAL
- Special conditions: Standard
Construction
Type & style
- Home type: Townhouse
- Architectural style: Colonial
- Property subtype: Townhouse
Materials
- Brick Front
- Foundation: Slab
Condition
- Excellent
- New construction: No
- Year built: 2017
Utilities & green energy
- Sewer: Public Sewer
- Water: Public
Community & neighborhood
Security
- Security features: Fire Sprinkler System
Location
- Region: Odenton
- Subdivision: Piney Orchard
HOA & financial
HOA
- Has HOA: Yes
- HOA fee: $235 monthly
- Amenities included: None
- Services included: Common Area Maintenance, Maintenance Structure
Other
Other facts
- Listing agreement: Exclusive Agency
- Ownership: Condominium
Price history
| Date | Event | Price |
|---|---|---|
| 8/16/2024 | Sold | $415,000 |
Source: | ||
| 7/7/2024 | Pending sale | $415,000 |
Source: | ||
| 6/23/2024 | Listed for sale | $415,000 |
Source: | ||
Public tax history
Tax history is unavailable.
Neighborhood: 21113
Nearby schools
GreatSchools rating
- 8/10Piney Orchard Elementary SchoolGrades: K-5Distance: 0.5 mi
- 9/10Arundel Middle SchoolGrades: 6-8Distance: 1.7 mi
- 8/10Arundel High SchoolGrades: 9-12Distance: 1.9 mi
Schools provided by the listing agent
- District: Anne Arundel County Public Schools
Source: Bright MLS. This data may not be complete. We recommend contacting the local school district to confirm school assignments for this home.

Get pre-qualified for a loan
At Zillow Home Loans, we can pre-qualify you in as little as 5 minutes with no impact to your credit score.An equal housing lender. NMLS #10287.
Sell for more on Zillow
Get a free Zillow Showcase℠ listing and you could sell for .
$425,500
2% more+ $8,510
With Zillow Showcase(estimated)
$434,010