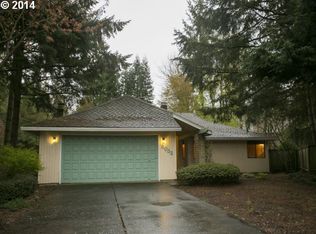Great location! One level home in Kingsgate/Bridgeport Village area. Newer furnace, AC, garage doors, hot tub, updated primary bathroom, paver patio, irrigation system, roof, gutters and gutter guards. Short distance to Bridgeport Village, restaurants shopping, movie theater and grocery store! Easy Freeway access. A must see home!
This property is off market, which means it's not currently listed for sale or rent on Zillow. This may be different from what's available on other websites or public sources.
