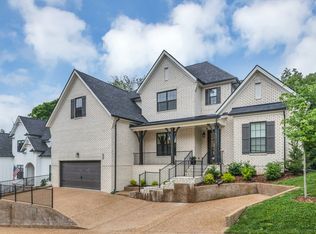Closed
$661,500
8032 Still Spring Ridge Dr, Nashville, TN 37221
3beds
2,527sqft
Single Family Residence, Residential
Built in 2023
7,840.8 Square Feet Lot
$666,500 Zestimate®
$262/sqft
$3,164 Estimated rent
Home value
$666,500
$633,000 - $706,000
$3,164/mo
Zestimate® history
Loading...
Owner options
Explore your selling options
What's special
Completed in November 2023, this better-than-new construction is loaded with upgrades and is still under the builder's warranty! No need to wait for your home to be built, this barely-lived in home is ready for you to make your own. On the first floor, you will find the open concept living room with gas fireplace, kitchen with gas cooktop, and brand new, never used oven. The owner's suite is located right off the kitchen and features a walk-in closet, ensuite bathroom with tile shower, separate soaking tub, and double vanities. Upstairs you will find a massive bonus room with a skylight providing abundant natural light, 2 additional bedrooms connected by a jack-and-jill bathroom, and laundry room. Enjoy grilling and hosting on your back deck which backs up a private, treelined lot! Sellers are relocating out of state so their loss is your gain! Located only 3 minutes from Percy Warner Park and convenient to shops, restaurants, and the interstate. Washer, dryer, and fridge all convey!
Zillow last checked: 8 hours ago
Listing updated: July 17, 2024 at 05:58pm
Listing Provided by:
Kendra Nitz 423-322-5467,
RE/MAX Homes And Estates
Bought with:
Pat Rogers, 332612
PARKS
Source: RealTracs MLS as distributed by MLS GRID,MLS#: 2638731
Facts & features
Interior
Bedrooms & bathrooms
- Bedrooms: 3
- Bathrooms: 3
- Full bathrooms: 2
- 1/2 bathrooms: 1
- Main level bedrooms: 1
Bedroom 1
- Features: Walk-In Closet(s)
- Level: Walk-In Closet(s)
- Area: 196 Square Feet
- Dimensions: 14x14
Bedroom 2
- Features: Walk-In Closet(s)
- Level: Walk-In Closet(s)
- Area: 168 Square Feet
- Dimensions: 14x12
Bedroom 3
- Features: Walk-In Closet(s)
- Level: Walk-In Closet(s)
- Area: 156 Square Feet
- Dimensions: 13x12
Bonus room
- Features: Second Floor
- Level: Second Floor
- Area: 330 Square Feet
- Dimensions: 22x15
Dining room
- Features: Combination
- Level: Combination
- Area: 154 Square Feet
- Dimensions: 14x11
Kitchen
- Features: Pantry
- Level: Pantry
Living room
- Features: Combination
- Level: Combination
- Area: 210 Square Feet
- Dimensions: 15x14
Heating
- Central
Cooling
- Central Air
Appliances
- Included: Built-In Gas Oven, Built-In Electric Range
Features
- Primary Bedroom Main Floor
- Flooring: Carpet, Wood
- Basement: Crawl Space
- Number of fireplaces: 1
- Fireplace features: Gas
Interior area
- Total structure area: 2,527
- Total interior livable area: 2,527 sqft
- Finished area above ground: 2,527
Property
Parking
- Total spaces: 5
- Parking features: Garage Faces Front, Parking Pad
- Attached garage spaces: 2
- Uncovered spaces: 3
Features
- Levels: Two
- Stories: 2
- Patio & porch: Porch, Covered, Deck
Lot
- Size: 7,840 sqft
- Dimensions: 70 x 110
- Features: Private, Wooded
Details
- Parcel number: 128150C03600CO
- Special conditions: Standard
Construction
Type & style
- Home type: SingleFamily
- Property subtype: Single Family Residence, Residential
Materials
- Masonite, Brick
- Roof: Shingle
Condition
- New construction: No
- Year built: 2023
Utilities & green energy
- Sewer: Public Sewer
- Water: Public
- Utilities for property: Water Available
Community & neighborhood
Location
- Region: Nashville
- Subdivision: Still Springs Ridge
HOA & financial
HOA
- Has HOA: Yes
- HOA fee: $33 monthly
Price history
| Date | Event | Price |
|---|---|---|
| 5/28/2024 | Sold | $661,500-0.2%$262/sqft |
Source: | ||
| 5/3/2024 | Pending sale | $662,943$262/sqft |
Source: | ||
| 4/19/2024 | Contingent | $662,943$262/sqft |
Source: | ||
| 4/4/2024 | Listed for sale | $662,943-1%$262/sqft |
Source: | ||
| 3/30/2024 | Listing removed | -- |
Source: | ||
Public tax history
| Year | Property taxes | Tax assessment |
|---|---|---|
| 2025 | -- | $160,225 +48.1% |
| 2024 | $3,162 +203.3% | $108,200 +203.3% |
| 2023 | $1,042 +42.7% | $35,675 +42.7% |
Find assessor info on the county website
Neighborhood: 37221
Nearby schools
GreatSchools rating
- 6/10Bellevue Middle SchoolGrades: 5-8Distance: 1.1 mi
- 6/10Westmeade Elementary SchoolGrades: K-4Distance: 1.9 mi
Schools provided by the listing agent
- Elementary: Westmeade Elementary
- Middle: Bellevue Middle
- High: James Lawson High School
Source: RealTracs MLS as distributed by MLS GRID. This data may not be complete. We recommend contacting the local school district to confirm school assignments for this home.
Get a cash offer in 3 minutes
Find out how much your home could sell for in as little as 3 minutes with a no-obligation cash offer.
Estimated market value$666,500
Get a cash offer in 3 minutes
Find out how much your home could sell for in as little as 3 minutes with a no-obligation cash offer.
Estimated market value
$666,500
