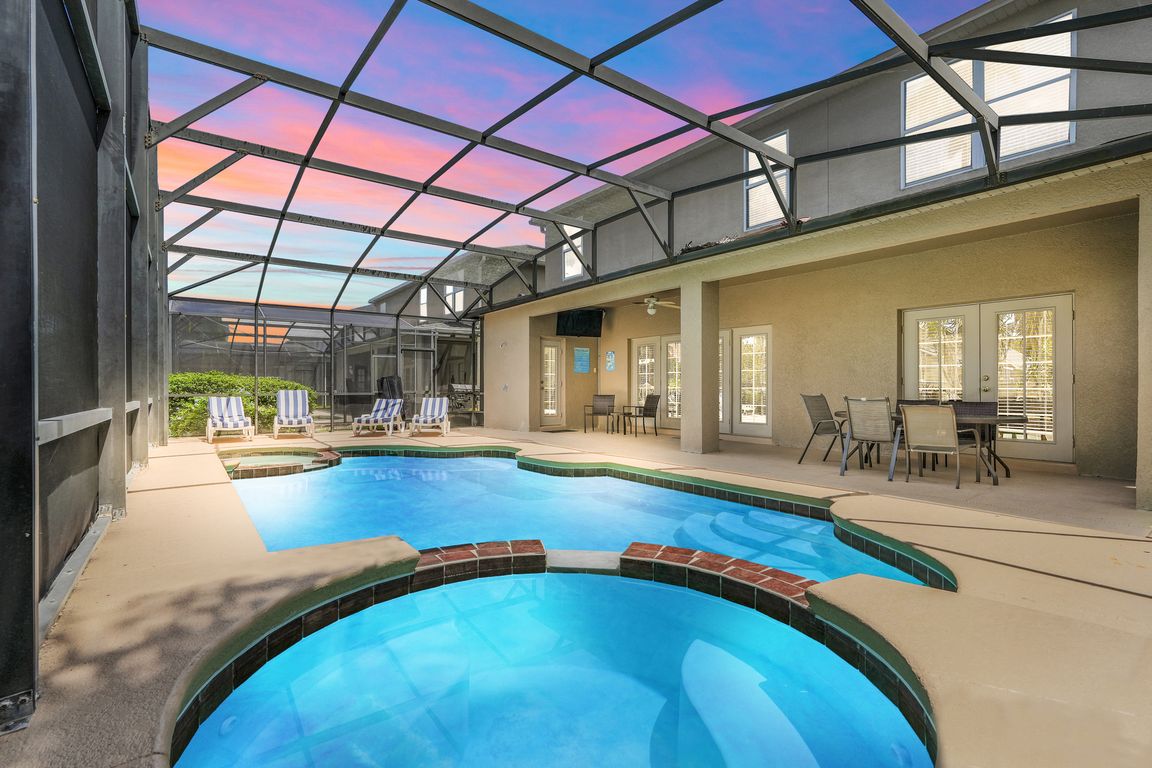
For sale
$575,000
6beds
2,681sqft
8033 Acadia Estates Ct, Kissimmee, FL 34747
6beds
2,681sqft
Single family residence
Built in 2005
5,793 sqft
2 Attached garage spaces
$214 price/sqft
$225 monthly HOA fee
What's special
Hot tubResort-style screened lanaiHeated poolLarge pantryLush landscaped yardGrilling stationTree-lined cul-de-sac
Vacation living meets everyday comfort in this fully furnished, turnkey 6-bedroom, 4.5-bath pool home located at the end of a tree-lined cul-de-sac in the gated Acadia Estates community. Whether you’re seeking a spacious primary residence, a second home, or a high-occupancy short-term rental, this property offers exceptional versatility just minutes from ...
- 52 days |
- 318 |
- 16 |
Source: Stellar MLS,MLS#: O6336462 Originating MLS: Orlando Regional
Originating MLS: Orlando Regional
Travel times
Living Room
Kitchen
Primary Bedroom
Zillow last checked: 7 hours ago
Listing updated: August 16, 2025 at 05:46am
Listing Provided by:
Bobby Baldor, PA 407-342-6980,
EXP REALTY LLC 888-883-8509
Source: Stellar MLS,MLS#: O6336462 Originating MLS: Orlando Regional
Originating MLS: Orlando Regional

Facts & features
Interior
Bedrooms & bathrooms
- Bedrooms: 6
- Bathrooms: 5
- Full bathrooms: 4
- 1/2 bathrooms: 1
Rooms
- Room types: Den/Library/Office
Other
- Features: Walk-In Closet(s)
- Level: Second
Primary bedroom
- Features: Walk-In Closet(s)
- Level: First
Bedroom 2
- Features: Built-in Closet
- Level: Second
Bedroom 3
- Features: Built-in Closet
- Level: Second
Bedroom 4
- Features: Walk-In Closet(s)
- Level: Second
Den
- Level: Second
Kitchen
- Level: First
Living room
- Level: First
Heating
- Central, Natural Gas
Cooling
- Central Air
Appliances
- Included: Dishwasher, Disposal, Dryer, Gas Water Heater, Microwave, Range, Refrigerator, Washer
- Laundry: Laundry Room
Features
- Ceiling Fan(s), Eating Space In Kitchen, Pest Guard System, Primary Bedroom Main Floor, PrimaryBedroom Upstairs, Solid Wood Cabinets, Stone Counters, Thermostat, Walk-In Closet(s)
- Flooring: Engineered Hardwood, Tile
- Doors: French Doors, Outdoor Grill, Outdoor Shower
- Windows: Blinds, Drapes, Rods, Window Treatments
- Has fireplace: No
Interior area
- Total structure area: 3,432
- Total interior livable area: 2,681 sqft
Video & virtual tour
Property
Parking
- Total spaces: 2
- Parking features: Converted Garage
- Attached garage spaces: 2
Features
- Levels: Two
- Stories: 2
- Exterior features: Irrigation System, Lighting, Outdoor Grill, Outdoor Shower, Rain Gutters, Sidewalk
- Has private pool: Yes
- Pool features: Child Safety Fence, Heated, In Ground, Outside Bath Access, Pool Alarm, Screen Enclosure
- Has spa: Yes
- Spa features: Heated, In Ground
Lot
- Size: 5,793 Square Feet
- Residential vegetation: Trees/Landscaped
Details
- Parcel number: 092527562000010160
- Zoning: OPUD
- Special conditions: None
Construction
Type & style
- Home type: SingleFamily
- Property subtype: Single Family Residence
Materials
- Block, Stucco, Wood Frame
- Foundation: Slab
- Roof: Shingle
Condition
- New construction: No
- Year built: 2005
Utilities & green energy
- Sewer: Public Sewer
- Water: None
- Utilities for property: BB/HS Internet Available, Cable Connected, Electricity Connected, Natural Gas Connected, Phone Available, Sewer Connected, Street Lights, Water Connected
Community & HOA
Community
- Security: Gated Community
- Subdivision: WYNDHAM POINTE
HOA
- Has HOA: Yes
- HOA fee: $225 monthly
- HOA name: Association Management Group: Jerry Ludlow
- HOA phone: 407-847-9950
- Pet fee: $0 monthly
Location
- Region: Kissimmee
Financial & listing details
- Price per square foot: $214/sqft
- Tax assessed value: $483,400
- Annual tax amount: $7,396
- Date on market: 8/15/2025
- Listing terms: Cash,Conventional,VA Loan
- Ownership: Fee Simple
- Total actual rent: 0
- Electric utility on property: Yes
- Road surface type: Paved