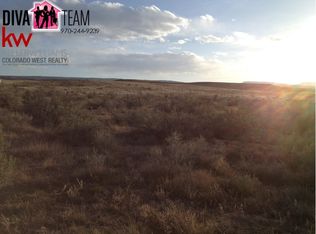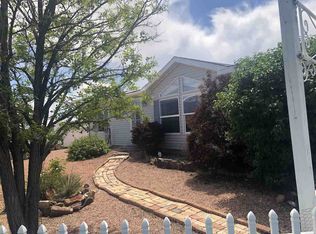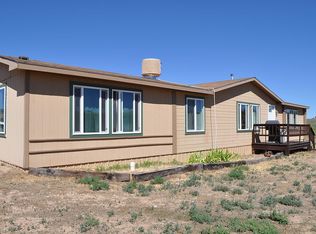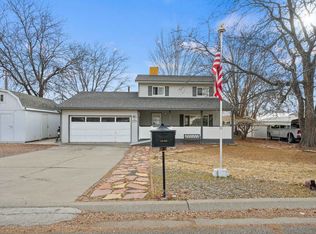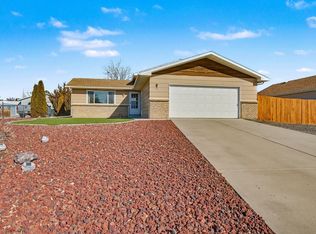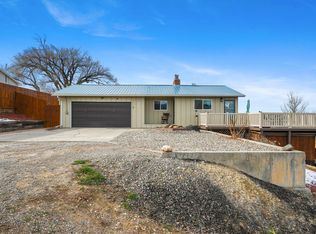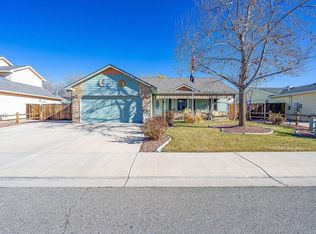Discover peace, privacy, and room to roam on 5.07 acres in Whitewater with this well-maintained 3-bedroom, 2-bath ranch-style home. Built in 2002, the 1,728 sq ft layout features vaulted ceilings, an open-concept design, and updated flooring throughout. The spacious living room flows easily into a large kitchen, making it ideal for both everyday living and entertaining. The oversized primary suite includes a walk-in closet and private full bath, while two additional bedrooms and a second full bath provide comfort and flexibility for guests or family. Step outside to take in the incredible views, enjoy a fully fenced yard, a chicken coop, and take advantage of a large detached garage that offers plenty of space for vehicles, storage, or projects. The property backs up to BLM land, offering direct access to public land and unmatched privacy. Outdoor enthusiasts will especially appreciate the full dirt bike track for recreation right at home.
Pending
Price cut: $5K (11/5)
$435,000
8033 Bean Ranch Rd, Whitewater, CO 81527
3beds
3baths
1,728sqft
Est.:
Single Family Residence
Built in 2002
5.07 Acres Lot
$421,500 Zestimate®
$252/sqft
$-- HOA
What's special
- 187 days |
- 283 |
- 5 |
Zillow last checked: 8 hours ago
Listing updated: January 02, 2026 at 01:40pm
Listed by:
MABREE MCCLUNG 970-901-1314,
REALTY ONE GROUP WESTERN SLOPE
Source: GJARA,MLS#: 20253587
Facts & features
Interior
Bedrooms & bathrooms
- Bedrooms: 3
- Bathrooms: 3
Primary bedroom
- Level: Main
- Dimensions: 26 X 13
Bedroom 2
- Level: Main
- Dimensions: 11.5 X 10.5
Bedroom 3
- Level: Main
- Dimensions: 11.5 X 10.5
Dining room
- Dimensions: 0x0
Family room
- Dimensions: 0x0
Kitchen
- Level: Main
- Dimensions: 13x14
Laundry
- Level: Main
- Dimensions: 12x6
Living room
- Level: Main
- Dimensions: 26x15
Heating
- Forced Air
Cooling
- Other, See Remarks
Appliances
- Included: Built-In Oven, Dryer, Dishwasher, Electric Cooktop, Refrigerator, Washer
- Laundry: In Mud Room, Washer Hookup, Dryer Hookup
Features
- Ceiling Fan(s), Main Level Primary, Vaulted Ceiling(s), Walk-In Closet(s)
- Flooring: Carpet, Luxury Vinyl, Luxury VinylPlank, Tile
- Basement: Crawl Space
- Has fireplace: No
- Fireplace features: None
Interior area
- Total structure area: 1,728
- Total interior livable area: 1,728 sqft
Property
Parking
- Total spaces: 3
- Parking features: Detached, Garage, RV Access/Parking
- Garage spaces: 3
Accessibility
- Accessibility features: None
Features
- Stories: 1
- Patio & porch: Open, Patio
- Exterior features: Shed, Workshop
- Fencing: Full,Wire
Lot
- Size: 5.07 Acres
- Dimensions: 382 x 486
- Features: Adjacent To Public Land, Mature Trees
Details
- Additional structures: Shed(s)
- Parcel number: 320308100193
- Zoning description: RSF
Construction
Type & style
- Home type: SingleFamily
- Architectural style: Ranch
- Property subtype: Single Family Residence
Materials
- Modular/Prefab, Wood Siding
- Roof: Asphalt,Composition
Condition
- Year built: 2002
Utilities & green energy
- Sewer: Septic Tank
- Water: Cistern
Community & HOA
Community
- Subdivision: Double Tree
HOA
- Has HOA: No
- Services included: None
Location
- Region: Whitewater
- Elevation: 4661
Financial & listing details
- Price per square foot: $252/sqft
- Tax assessed value: $297,740
- Annual tax amount: $832
- Date on market: 7/25/2025
- Road surface type: Gravel, Paved
Estimated market value
$421,500
$400,000 - $443,000
$2,505/mo
Price history
Price history
| Date | Event | Price |
|---|---|---|
| 1/2/2026 | Pending sale | $435,000$252/sqft |
Source: GJARA #20253587 Report a problem | ||
| 11/5/2025 | Price change | $435,000-1.1%$252/sqft |
Source: GJARA #20253587 Report a problem | ||
| 8/27/2025 | Price change | $440,000-1.1%$255/sqft |
Source: GJARA #20253587 Report a problem | ||
| 7/25/2025 | Listed for sale | $445,000+96.9%$258/sqft |
Source: GJARA #20253587 Report a problem | ||
| 12/15/2019 | Sold | $226,000-1.7%$131/sqft |
Source: GJARA #20194226 Report a problem | ||
Public tax history
Public tax history
| Year | Property taxes | Tax assessment |
|---|---|---|
| 2025 | $832 +0.5% | $20,990 +35% |
| 2024 | $828 +1.5% | $15,550 -3.5% |
| 2023 | $816 -0.6% | $16,120 +39.9% |
Find assessor info on the county website
BuyAbility℠ payment
Est. payment
$2,386/mo
Principal & interest
$2085
Home insurance
$152
Property taxes
$149
Climate risks
Neighborhood: 81527
Nearby schools
GreatSchools rating
- 7/10Mesa View Elementary SchoolGrades: PK-5Distance: 9.9 mi
- 5/10Orchard Mesa Middle SchoolGrades: 6-8Distance: 12.4 mi
- 5/10Grand Junction High SchoolGrades: 9-12Distance: 14.4 mi
Schools provided by the listing agent
- Elementary: Mesa View
- Middle: Orchard Mesa
- High: Grand Junction
Source: GJARA. This data may not be complete. We recommend contacting the local school district to confirm school assignments for this home.
- Loading
