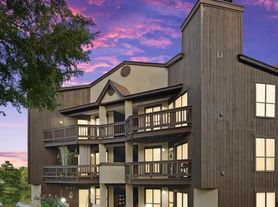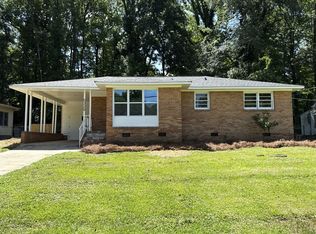Sign a lease and get 1 month FREE
Welcome to 8033 Cedar Glen Drive, a beautifully renovated first-floor condo in the desirable Fox Ridge Condominiums community. This home has been completely transformed with brand-new vinyl flooring, modern light fixtures, and an updated bathroom designed for a sleek and contemporary feel. The kitchen is fully equipped with brand-new appliances, including a refrigerator, oven, stove, and microwave, making it perfect for those who love to cook.
The spacious layout includes massive walk-in closets, offering plenty of storage. A covered back patio provides the perfect spot for relaxation, while an additional storage area adds convenience. Residents of Fox Ridge Condominiums enjoy access to a community pool, offering a refreshing retreat on warm days.
Located in Charlotte's East Forest neighborhood, this condo provides easy access to shopping, dining, and entertainment options. The area is known for its suburban feel while still being close to major roadways for a quick commute. Zoned for Greenway Park Elementary, McClintock Middle, and East Mecklenburg High School, this home is ideal for those looking to be in a well-connected community. Don't miss out on this opportunity to live in a stylish, newly renovated space with fantastic amenities!
Townhouse for rent
$1,600/mo
8033 Cedar Glen Dr, Charlotte, NC 28212
2beds
1,084sqft
Price may not include required fees and charges.
Townhouse
Available now
-- Pets
Ceiling fan
-- Laundry
Garage parking
-- Heating
What's special
Modern light fixturesSleek and contemporary feelUpdated bathroomStylish newly renovated spaceAdditional storage areaMassive walk-in closetsBrand-new vinyl flooring
- 45 days
- on Zillow |
- -- |
- -- |
Travel times
Renting now? Get $1,000 closer to owning
Unlock a $400 renter bonus, plus up to a $600 savings match when you open a Foyer+ account.
Offers by Foyer; terms for both apply. Details on landing page.
Facts & features
Interior
Bedrooms & bathrooms
- Bedrooms: 2
- Bathrooms: 2
- Full bathrooms: 2
Cooling
- Ceiling Fan
Appliances
- Included: Dishwasher, Dryer, Microwave, Range, Refrigerator
Features
- Ceiling Fan(s), Individual Climate Control, Storage
Interior area
- Total interior livable area: 1,084 sqft
Property
Parking
- Parking features: Garage
- Has garage: Yes
- Details: Contact manager
Details
- Parcel number: 19109127
Construction
Type & style
- Home type: Townhouse
- Property subtype: Townhouse
Condition
- Year built: 1982
Community & HOA
Location
- Region: Charlotte
Financial & listing details
- Lease term: Contact For Details
Price history
| Date | Event | Price |
|---|---|---|
| 8/19/2025 | Listed for rent | $1,600$1/sqft |
Source: Zillow Rentals | ||
| 4/9/2025 | Listing removed | $1,600$1/sqft |
Source: Zillow Rentals | ||
| 2/8/2025 | Listed for rent | $1,600$1/sqft |
Source: Zillow Rentals | ||
| 7/19/2023 | Sold | $136,563+566.2%$126/sqft |
Source: Public Record | ||
| 3/10/2017 | Sold | $20,500+34.7%$19/sqft |
Source: Public Record | ||
Neighborhood: East Forest
There are 3 available units in this apartment building

