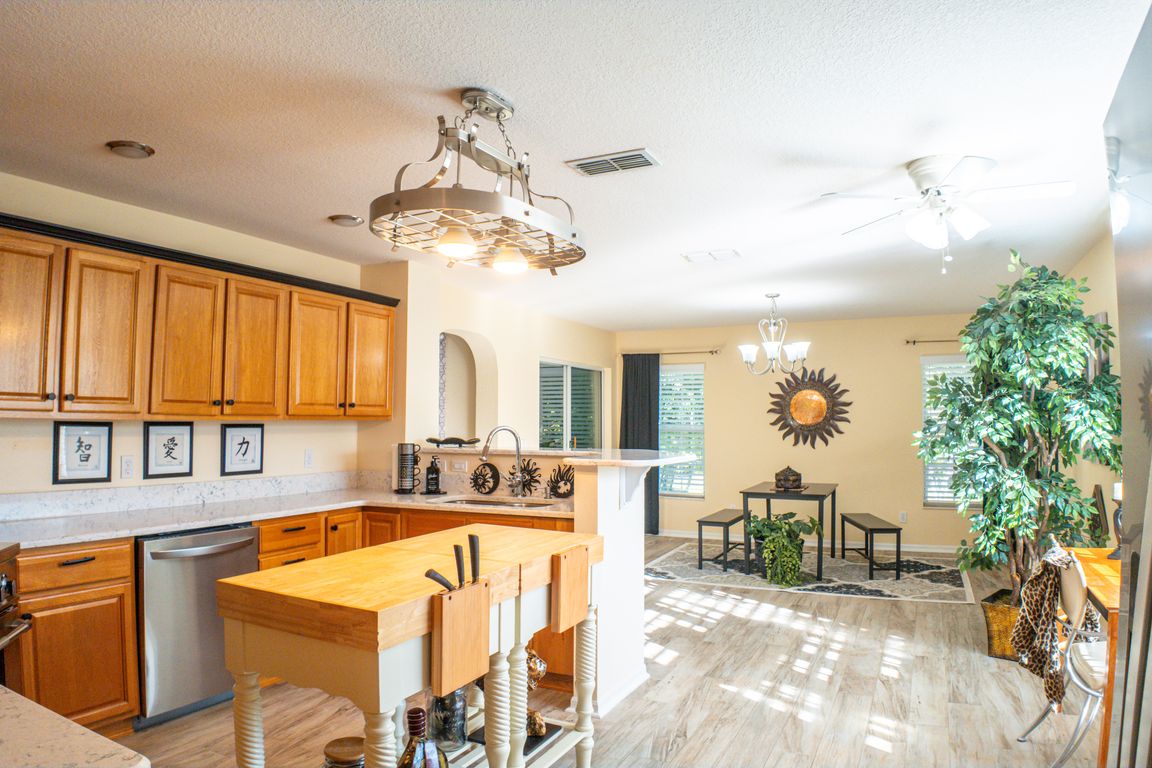
For sale
$286,682
3beds
1,945sqft
8033 SW 81st Loop, Ocala, FL 34476
3beds
1,945sqft
Single family residence
Built in 2004
9,583 sqft
2 Attached garage spaces
$147 price/sqft
$241 monthly HOA fee
What's special
Solar tubesScreened garage doorPorcelain tileElegant quartz countertopsUtility sinkPorcelain plank flooringLvp flooring
This beautifully maintained Heather model home in Indigo East is loaded with upgrades and thoughtful improvements throughout. Key features include porcelain plank flooring in the kitchen, both baths, and the lanai while the living/ dining area has beautirful LVP flooring. The kitchen and baths feature elegant quartz countertops, a Jenn-Air gas/convection ...
- 21 days
- on Zillow |
- 612 |
- 20 |
Likely to sell faster than
Source: Stellar MLS,MLS#: OM705678 Originating MLS: Ocala - Marion
Originating MLS: Ocala - Marion
Travel times
Living Room
Kitchen
Dining Room
Zillow last checked: 7 hours ago
Listing updated: August 14, 2025 at 11:12am
Listing Provided by:
Deborah Sumey 352-446-7959,
NEXT GENERATION REALTY OF MARION COUNTY LLC 352-342-9730,
Linda Perry 352-425-8086,
NEXT GENERATION REALTY OF MARION COUNTY LLC
Source: Stellar MLS,MLS#: OM705678 Originating MLS: Ocala - Marion
Originating MLS: Ocala - Marion

Facts & features
Interior
Bedrooms & bathrooms
- Bedrooms: 3
- Bathrooms: 2
- Full bathrooms: 2
Rooms
- Room types: Florida Room, Great Room
Primary bedroom
- Features: Dual Closets
- Level: First
Kitchen
- Level: First
Living room
- Level: First
Heating
- Electric, Natural Gas
Cooling
- Central Air
Appliances
- Included: Convection Oven, Dishwasher, Disposal, Dryer, Gas Water Heater, Microwave, Range, Range Hood, Refrigerator, Washer, Water Softener
- Laundry: Gas Dryer Hookup, In Garage
Features
- Ceiling Fan(s), Eating Space In Kitchen, Primary Bedroom Main Floor, Stone Counters, Tray Ceiling(s), Walk-In Closet(s)
- Flooring: Carpet, Porcelain Tile, Hardwood
- Doors: Sliding Doors
- Windows: Blinds, Double Pane Windows, Window Treatments
- Has fireplace: No
Interior area
- Total structure area: 2,855
- Total interior livable area: 1,945 sqft
Video & virtual tour
Property
Parking
- Total spaces: 2
- Parking features: Driveway, Garage Door Opener
- Attached garage spaces: 2
- Has uncovered spaces: Yes
Features
- Levels: One
- Stories: 1
- Patio & porch: Enclosed, Rear Porch
- Exterior features: Irrigation System, Lighting, Private Mailbox, Rain Gutters
- Has view: Yes
- View description: Garden
Lot
- Size: 9,583 Square Feet
- Dimensions: 83 x 117
- Features: Irregular Lot, Landscaped
- Residential vegetation: Mature Landscaping
Details
- Parcel number: 3566110718
- Zoning: PUD
- Special conditions: None
Construction
Type & style
- Home type: SingleFamily
- Architectural style: Craftsman,Ranch
- Property subtype: Single Family Residence
Materials
- Block, Concrete, Stucco
- Foundation: Slab
- Roof: Shingle
Condition
- Completed
- New construction: No
- Year built: 2004
Details
- Builder model: Heather
Utilities & green energy
- Sewer: Public Sewer
- Water: Public
- Utilities for property: Cable Available, Electricity Connected, Natural Gas Connected, Phone Available, Public, Sewer Connected, Street Lights, Underground Utilities, Water Connected
Community & HOA
Community
- Features: Association Recreation - Owned, Buyer Approval Required, Clubhouse, Deed Restrictions, Dog Park, Fitness Center, Golf Carts OK, Pool, Sidewalks
- Security: Gated Community
- Senior community: Yes
- Subdivision: INDIGO EAST
HOA
- Has HOA: Yes
- Amenities included: Clubhouse, Fence Restrictions, Fitness Center, Gated, Park, Pool, Recreation Facilities
- Services included: Community Pool, Maintenance Grounds, Recreational Facilities, Trash, Water
- HOA fee: $241 monthly
- HOA name: Lori Sands
- HOA phone: 352-854-0805
- Pet fee: $0 monthly
Location
- Region: Ocala
Financial & listing details
- Price per square foot: $147/sqft
- Annual tax amount: $5,473
- Date on market: 7/27/2025
- Listing terms: Cash,Conventional
- Ownership: Fee Simple
- Total actual rent: 0
- Electric utility on property: Yes
- Road surface type: Asphalt, Paved