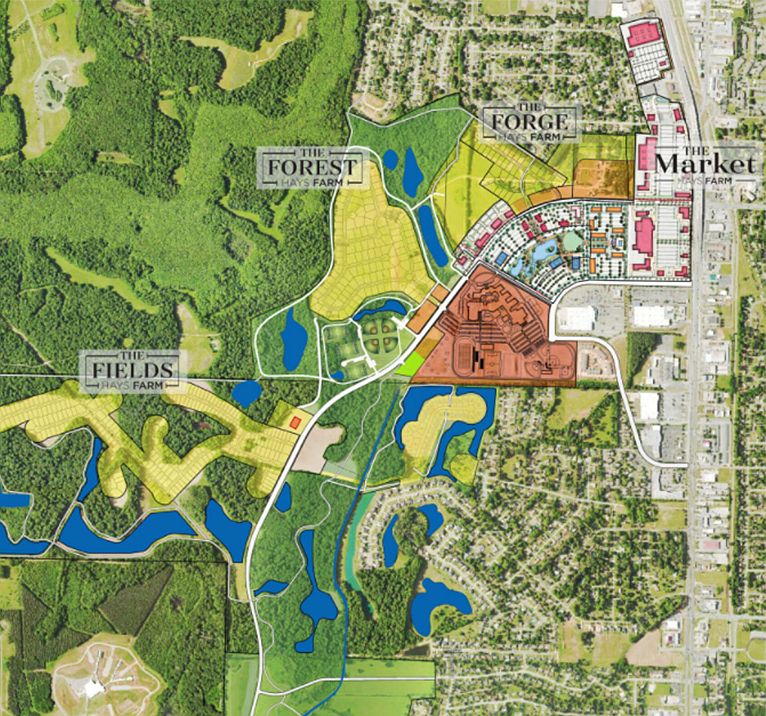Under Construction-Under Construction Market Home a Premier Master Planned Community with all the amenities you need; retail, restaurants, multimillion dollar city parks, 10+ miles of trails, walkability to schools, pool/clubhouse, & easy access to Redstone Arsenal. The Patterson Plan is highly sought after w/ a dramatic 2story foyer & family room! Gracious main level with 8-foot doors, owner's suite w/ sitting room & bath featuring free standing tub & 2 walk in closet. Upstairs has 4 additional bedrooms and bonus room. home has it all w/ 3 car garage, large front & back patio, expansive luxury kitchen, formal dining, formal living room, butler's pantry, & more!
New construction
$929,000
8033 Tupelo Gum Trce, Huntsville, AL 35802
5beds
4,465sqft
Single Family Residence
Built in ----
0.32 Acres Lot
$900,500 Zestimate®
$208/sqft
$35/mo HOA
- 200 days |
- 348 |
- 4 |
Zillow last checked: 7 hours ago
Listing updated: September 19, 2025 at 06:24am
Listed by:
Laura Rogers 404-597-4118,
Watercress Property Group
Source: ValleyMLS,MLS#: 21884857
Travel times
Schedule tour
Facts & features
Interior
Bedrooms & bathrooms
- Bedrooms: 5
- Bathrooms: 4
- Full bathrooms: 3
- 1/2 bathrooms: 1
Rooms
- Room types: Master Bedroom, Living Room, Bedroom 2, Dining Room, Bedroom 3, Kitchen, Bedroom 4, Family Room, Bedroom, Laundry
Primary bedroom
- Features: 9’ Ceiling, Ceiling Fan(s), Crown Molding, Sitting Area, Smooth Ceiling, Tray Ceiling(s)
- Level: First
- Area: 368
- Dimensions: 16 x 23
Bedroom
- Level: Second
- Area: 180
- Dimensions: 12 x 15
Bedroom 2
- Features: 9’ Ceiling, Carpet, Walk-In Closet(s)
- Level: Second
- Area: 168
- Dimensions: 12 x 14
Bedroom 3
- Level: Second
- Area: 168
- Dimensions: 12 x 14
Bedroom 4
- Level: Second
- Area: 180
- Dimensions: 12 x 15
Dining room
- Features: 9’ Ceiling, Crown Molding, Wood Floor, Coffered Ceiling(s)
- Level: First
- Area: 160
- Dimensions: 10 x 16
Family room
- Features: 9’ Ceiling, Ceiling Fan(s), Crown Molding, Fireplace, Smooth Ceiling, Vaulted Ceiling(s), Wood Floor
- Level: First
- Area: 550
- Dimensions: 25 x 22
Kitchen
- Features: 9’ Ceiling, Crown Molding, Eat-in Kitchen, Granite Counters, Kitchen Island, Pantry, Recessed Lighting, Smooth Ceiling, Wood Floor
- Level: First
- Area: 169
- Dimensions: 13 x 13
Living room
- Features: 9’ Ceiling, Crown Molding, Wood Floor
- Level: First
- Area: 168
- Dimensions: 12 x 14
Laundry room
- Level: First
- Area: 56
- Dimensions: 7 x 8
Heating
- Central 2
Cooling
- Central 2
Features
- Has basement: No
- Has fireplace: Yes
- Fireplace features: Gas Log
Interior area
- Total interior livable area: 4,465 sqft
Property
Parking
- Parking features: Garage-Three Car, Garage-Attached, Garage Faces Side
Features
- Levels: Two
- Stories: 2
Lot
- Size: 0.32 Acres
Construction
Type & style
- Home type: SingleFamily
- Architectural style: Traditional
- Property subtype: Single Family Residence
Materials
- Foundation: Slab
Condition
- Under Construction
- New construction: Yes
Details
- Builder name: HAYS FARM HOMES INC
Utilities & green energy
- Sewer: Public Sewer
- Water: Public
Community & HOA
Community
- Subdivision: Hays Farm The Fields
HOA
- Has HOA: Yes
- Amenities included: Clubhouse
- Services included: Sewer
- HOA fee: $420 annually
- HOA name: Southern Property
Location
- Region: Huntsville
Financial & listing details
- Price per square foot: $208/sqft
- Date on market: 3/31/2025
About the community
PoolPlaygroundSoccerLake+ 4 more
The Fields community features beautiful lots surrounded by ponds, walking trails, and nature preserve with open concept floor plans ranging from 1800 sq ft to 3800 sq ft. Now Selling Phase 1! Interior and Park lots available for presales and offering available market homes under construction.
Source: Hays Farm Homes
