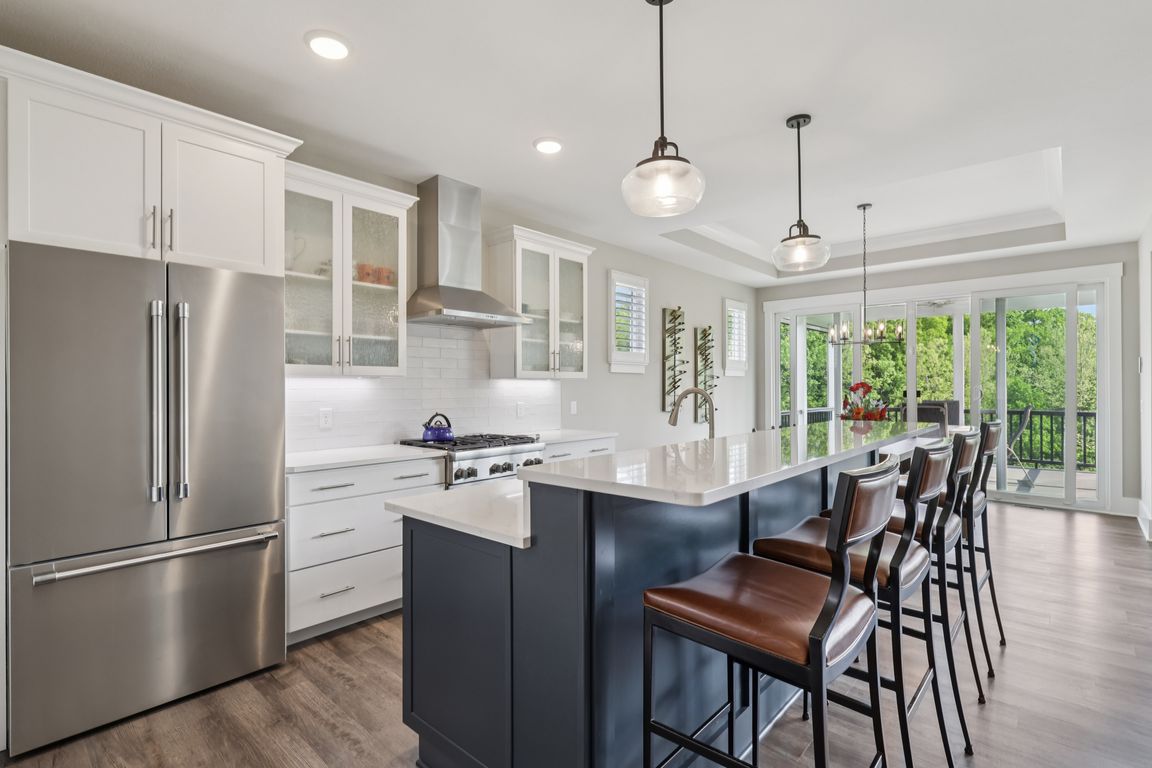
Pending
$929,000
3beds
2,818sqft
8034 Canyon Rdg, Chagrin Falls, OH 44023
3beds
2,818sqft
Multi family, single family residence
Built in 2022
0.28 Acres
2 Attached garage spaces
$330 price/sqft
$925 quarterly HOA fee
What's special
Cozy loft areaGenerous bedroomsCovered deckGorgeous blue stone patioStone retaining wallsPolyaspartic-coated garage floorFirst-floor primary suite
Step into effortless luxury in this Payne & Payne-built cluster home in the heart of Canyon Lakes, where high-end finishes, thoughtful design, and sweeping views meet low-maintenance living. Perfectly positioned on a premium lot overlooking a scenic pond and 63 acres of protected green space, this home blends natural beauty with ...
- 77 days
- on Zillow |
- 132 |
- 2 |
Source: MLS Now,MLS#: 5128897Originating MLS: Akron Cleveland Association of REALTORS
Travel times
Kitchen
Living Room
Primary Bedroom
Zillow last checked: 7 hours ago
Listing updated: July 08, 2025 at 11:47am
Listed by:
Minnie Gautam minniegautam@howardhanna.com440-759-0808,
Howard Hanna
Source: MLS Now,MLS#: 5128897Originating MLS: Akron Cleveland Association of REALTORS
Facts & features
Interior
Bedrooms & bathrooms
- Bedrooms: 3
- Bathrooms: 3
- Full bathrooms: 2
- 1/2 bathrooms: 1
- Main level bathrooms: 2
- Main level bedrooms: 1
Primary bedroom
- Description: large windows overlooking backyard, tray ceiling, recessed lighting, fan, shutters & blinds,Flooring: Luxury Vinyl Tile
- Features: Window Treatments
- Level: First
Bedroom
- Description: Flooring: Carpet
- Features: Window Treatments
- Level: Second
- Dimensions: 14 x 13
Bedroom
- Description: Flooring: Carpet
- Features: Window Treatments
- Level: Second
- Dimensions: 14 x 11
Primary bathroom
- Description: large walk-in shower, double vanity, water closet,Flooring: Ceramic Tile
- Level: First
- Dimensions: 12 x 9
Dining room
- Description: dinette off kitchen w/ access to the covered deck,Flooring: Luxury Vinyl Tile
- Level: First
- Dimensions: 14 x 13
Eat in kitchen
- Description: Soft close cabinets, Thermador SS appliances, walk-in pantry, large breakfast island w/ seating,Flooring: Luxury Vinyl Tile
- Level: First
- Dimensions: 17 x 14
Entry foyer
- Description: Flooring: Luxury Vinyl Tile
- Level: First
- Dimensions: 15 x 7
Great room
- Description: Gorgeous 2 story great room with floor to ceiling windows overlooking a lake and 63 acres of green space,Flooring: Luxury Vinyl Tile
- Features: Coffered Ceiling(s), Window Treatments
- Level: First
- Dimensions: 22 x 14
Laundry
- Description: Cabinets, Utility Sink, Drying Racks 1
- Level: First
- Dimensions: 8 x 7
Library
- Description: French doors, large windows w/ shutters,Flooring: Luxury Vinyl Tile
- Level: First
- Dimensions: 14 x 13
Loft
- Description: perfect spot for a reading nook or a play area,Flooring: Carpet
- Level: Second
- Dimensions: 9 x 7
Mud room
- Description: built-in bench with hooks,Flooring: Luxury Vinyl Tile
- Level: First
- Dimensions: 10 x 7
Pantry
- Description: built-in shelves,Flooring: Luxury Vinyl Tile
- Level: First
- Dimensions: 5 x 5
Heating
- Forced Air
Cooling
- Central Air
Appliances
- Included: Dryer, Dishwasher, Disposal, Humidifier, Microwave, Range, Refrigerator, Water Softener, Washer
- Laundry: Washer Hookup, Electric Dryer Hookup, Laundry Room, Laundry Tub, Sink
Features
- Breakfast Bar, Built-in Features, Crown Molding, Dry Bar, Coffered Ceiling(s), Double Vanity, Entrance Foyer, Eat-in Kitchen, Granite Counters, High Ceilings, Kitchen Island, Primary Downstairs, Open Floorplan, Pantry, Recessed Lighting, Storage, Bar, Walk-In Closet(s)
- Windows: Aluminum Frames, Blinds, Double Pane Windows, Low-Emissivity Windows, Tinted Windows
- Basement: Exterior Entry,Full,Concrete,Bath/Stubbed,Unfinished,Walk-Out Access
- Has fireplace: No
Interior area
- Total structure area: 2,818
- Total interior livable area: 2,818 sqft
- Finished area above ground: 2,818
Video & virtual tour
Property
Parking
- Parking features: Attached, Electricity, Garage, Garage Door Opener, Lighted, Garage Faces Side
- Attached garage spaces: 2
Features
- Levels: Two
- Stories: 2
- Patio & porch: Rear Porch, Covered, Deck, Patio
- Exterior features: Sprinkler/Irrigation
- Has view: Yes
- View description: Park/Greenbelt, Pond, Trees/Woods
- Has water view: Yes
- Water view: Pond
Lot
- Size: 0.28 Acres
- Features: Cleared, Front Yard, Gentle Sloping, Landscaped, Pond on Lot
Details
- Parcel number: 02421418
Construction
Type & style
- Home type: SingleFamily
- Architectural style: Cluster Home,Colonial
- Property subtype: Multi Family, Single Family Residence
Materials
- Vinyl Siding
- Roof: Asphalt,Fiberglass
Condition
- Year built: 2022
Details
- Builder name: Payne & Payne
Utilities & green energy
- Sewer: Public Sewer
- Water: Public
Green energy
- Energy efficient items: Appliances, Water Heater
Community & HOA
Community
- Security: Security System, Carbon Monoxide Detector(s), Smoke Detector(s)
- Subdivision: Canyon Lake Colony Subdivision
HOA
- Has HOA: Yes
- Services included: Common Area Maintenance, Maintenance Grounds, Snow Removal, Trash
- HOA fee: $925 quarterly
- HOA name: Canyon Lakes
Location
- Region: Chagrin Falls
Financial & listing details
- Price per square foot: $330/sqft
- Annual tax amount: $11,792
- Date on market: 6/6/2025
- Listing agreement: Exclusive Right To Sell
- Listing terms: Cash,Conventional