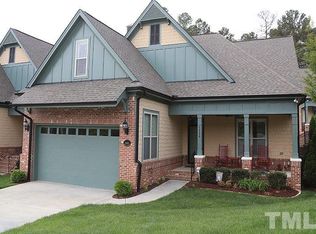First floor living at it's very finest! You'll be in awe of all the upgraded custom details including crown moulding, Hunter Douglas cordless shades, convenient elevator that doubles as a dumbwaiter, gorgeous engineered wood floors in hand scraped style, spacious closets, bonus room & storage spaces, scenic private backyard...the list goes on & on! Leave the yard work to someone else & spend your time taking a stroll to the lake or exploring all of the nearby shopping & dining within walking distance!
This property is off market, which means it's not currently listed for sale or rent on Zillow. This may be different from what's available on other websites or public sources.
