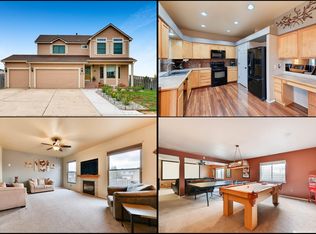Sold for $465,000
$465,000
8035 Ferguson Rd, Peyton, CO 80831
5beds
3,012sqft
Single Family Residence
Built in 2001
6,069 Square Feet Lot
$446,700 Zestimate®
$154/sqft
$2,903 Estimated rent
Home value
$446,700
$424,000 - $469,000
$2,903/mo
Zestimate® history
Loading...
Owner options
Explore your selling options
What's special
Welcome to this spacious Two-Story Home in the Desirable Woodmen Hills Community! In Close Proximity to Woodmen Hills Elementary School and Falcon High School. Easy Access to Both Woodmen Road and Highway 24 as Well as Parks, Community Rec Center, Shopping and Dining! Once inside you are greeted by a Formal Living Room and Adjacent Kitchen Open to Dining and Family Areas newly remodeled. Large Windows and Vaulted Ceilings bring in an Abundance of Natural Lighting, and LVP flooring throughout main level. Spacious Kitchen with updated appliances and of course a Pantry Storage. The Family Room, Which Opens to the Kitchen, Features a Wood Burning Fireplace & Walk Out to Back Patio. Half Bath + Laundry Room Are Conveniently Located on the Main Floor As Well. Upstairs there are three Bedrooms and a Loft Area. the space works perfectly for an at home office, workout area or even a 6th bedroom! The Private Master Suite Includes an Attached Full Bath as well as a Walk-in Closet. The Fully Finished Basement has Large Windows, Recessed Lighting, and a Large Family/Rec Room Providing Another Spacious Entertaining Space. The basement also offers 2 more Bedrooms as well as another bathroom. There is Room For All In This Well Maintained 5 Bedroom, 4 Bathroom Home. Updated appliances, custom rails and a newer furnace are only some of the details that make this home a winner!
Zillow last checked: 8 hours ago
Listing updated: March 29, 2025 at 07:25am
Listed by:
Ray Boyd II 719-217-0817,
HomeSmart
Bought with:
Kari Hutchinson
Exp Realty LLC
Source: Pikes Peak MLS,MLS#: 6610914
Facts & features
Interior
Bedrooms & bathrooms
- Bedrooms: 5
- Bathrooms: 4
- Full bathrooms: 2
- 3/4 bathrooms: 1
- 1/2 bathrooms: 1
Basement
- Area: 974
Heating
- Forced Air, Natural Gas
Cooling
- Ceiling Fan(s)
Appliances
- Included: 220v in Kitchen, Dishwasher, Disposal, Microwave, Oven, Refrigerator
- Laundry: Main Level
Features
- 9Ft + Ceilings, Great Room, Vaulted Ceiling(s), Pantry
- Flooring: Carpet, Tile, Wood Laminate
- Basement: Full,Partially Finished
- Has fireplace: Yes
Interior area
- Total structure area: 3,012
- Total interior livable area: 3,012 sqft
- Finished area above ground: 2,038
- Finished area below ground: 974
Property
Parking
- Total spaces: 2
- Parking features: Attached
- Attached garage spaces: 2
Features
- Levels: Two
- Stories: 2
- Has view: Yes
- View description: Mountain(s)
Lot
- Size: 6,069 sqft
- Features: Level, Hiking Trail, Near Park, Near Schools, Near Shopping Center, HOA Required $
Details
- Parcel number: 4306115004
Construction
Type & style
- Home type: SingleFamily
- Property subtype: Single Family Residence
Materials
- Brick, Masonite
- Roof: Composite Shingle
Condition
- Existing Home
- New construction: No
- Year built: 2001
Utilities & green energy
- Water: Assoc/Distr
Community & neighborhood
Community
- Community features: Community Center, Fitness Center, Golf, Hiking or Biking Trails, Parks or Open Space, Pool
Location
- Region: Peyton
Other
Other facts
- Listing terms: Cash,Conventional,FHA,VA Loan
Price history
| Date | Event | Price |
|---|---|---|
| 3/28/2025 | Sold | $465,000+11%$154/sqft |
Source: | ||
| 1/5/2021 | Sold | $419,000+25.1%$139/sqft |
Source: Public Record Report a problem | ||
| 10/13/2020 | Sold | $335,000+41.4%$111/sqft |
Source: Public Record Report a problem | ||
| 3/2/2015 | Sold | $237,000-3.7%$79/sqft |
Source: Public Record Report a problem | ||
| 3/28/2007 | Sold | $246,000+37.4%$82/sqft |
Source: Public Record Report a problem | ||
Public tax history
| Year | Property taxes | Tax assessment |
|---|---|---|
| 2024 | $1,960 +20.2% | $32,900 |
| 2023 | $1,631 -3.8% | $32,900 +40.1% |
| 2022 | $1,696 | $23,490 -2.8% |
Find assessor info on the county website
Neighborhood: 80831
Nearby schools
GreatSchools rating
- 7/10Woodmen Hills Elementary SchoolGrades: PK-5Distance: 0.3 mi
- 5/10Falcon Middle SchoolGrades: 6-8Distance: 2.2 mi
- 5/10Falcon High SchoolGrades: 9-12Distance: 2.3 mi
Schools provided by the listing agent
- District: Falcon-49
Source: Pikes Peak MLS. This data may not be complete. We recommend contacting the local school district to confirm school assignments for this home.
Get a cash offer in 3 minutes
Find out how much your home could sell for in as little as 3 minutes with a no-obligation cash offer.
Estimated market value$446,700
Get a cash offer in 3 minutes
Find out how much your home could sell for in as little as 3 minutes with a no-obligation cash offer.
Estimated market value
$446,700

