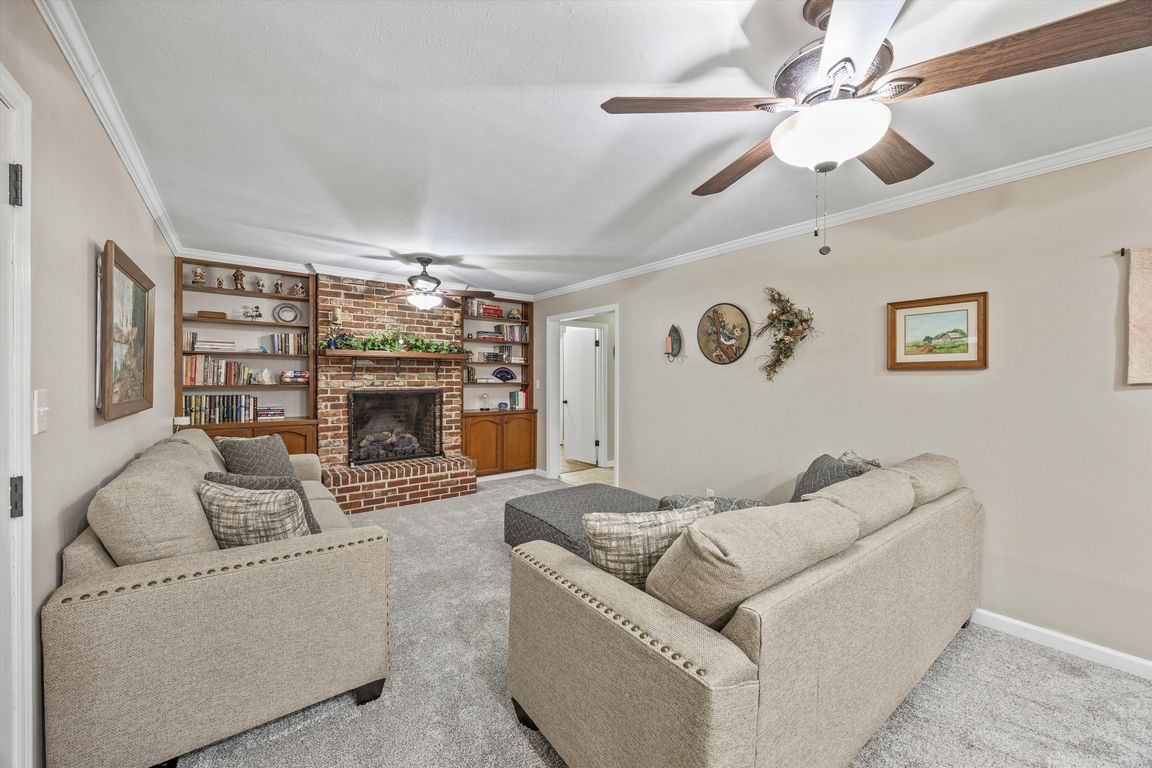Open: Sun 2pm-4pm

For sale
$425,000
4beds
2,485sqft
8035 Navios Dr SE, Huntsville, AL 35802
4beds
2,485sqft
Single family residence
Built in 1965
0.44 Acres
Garage-two car, garage-attached, garage faces front, driveway-concrete, parking pad
$171 price/sqft
What's special
New roofFenced backyardWooded lotAdditional parking padModern lightingGranite countersScreened porch
Beautifully updated and move-in ready! This spacious 4-bedroom, 2-bath home sits on a lovely wooded lot in South Huntsville, just minutes from shopping, dining, Redstone Arsenal, and downtown. Inside you’ll find hardwood flooring, granite counters, fresh paint, and modern lighting throughout. The large upstairs recreaction/bonus room offers the perfect playroom or ...
- 1 day |
- 497 |
- 26 |
Source: ValleyMLS,MLS#: 21901161
Travel times
Family Room
Kitchen
Bedroom
Zillow last checked: 7 hours ago
Listing updated: October 10, 2025 at 04:58pm
Listed by:
Ben Nemec 256-361-5593,
Capstone Realty LLC Huntsville
Source: ValleyMLS,MLS#: 21901161
Facts & features
Interior
Bedrooms & bathrooms
- Bedrooms: 4
- Bathrooms: 2
- Full bathrooms: 2
Rooms
- Room types: Foyer, Master Bedroom, Living Room, Bedroom 2, Dining Room, Bedroom 3, Kitchen, Bedroom 4, Family Room, Bonus Room, LivingRm/DiningRm Combo, Bathroom 1, Bathroom 2
Primary bedroom
- Features: Ceiling Fan(s), Crown Molding, Wood Floor
- Level: First
- Area: 168
- Dimensions: 12 x 14
Bedroom 2
- Features: Ceiling Fan(s), Crown Molding, Wood Floor
- Level: First
- Area: 156
- Dimensions: 12 x 13
Bedroom 3
- Features: Ceiling Fan(s), Crown Molding, Wood Floor
- Level: Second
- Area: 180
- Dimensions: 12 x 15
Bedroom 4
- Features: Ceiling Fan(s), Crown Molding, Wood Floor
- Level: Second
- Area: 168
- Dimensions: 12 x 14
Bathroom 1
- Features: Crown Molding, Tile
- Level: First
- Area: 80
- Dimensions: 8 x 10
Bathroom 2
- Features: Crown Molding, Tile
- Level: Second
- Area: 49
- Dimensions: 7 x 7
Dining room
- Features: Crown Molding, Wood Floor
- Level: First
- Area: 143
- Dimensions: 11 x 13
Family room
- Features: Ceiling Fan(s), Crown Molding, Carpet, Fireplace, Built-in Features
- Level: First
- Area: 252
- Dimensions: 12 x 21
Kitchen
- Features: Crown Molding, Eat-in Kitchen, Recessed Lighting, Tile
- Level: First
- Area: 169
- Dimensions: 13 x 13
Living room
- Features: Crown Molding, Wood Floor
- Level: First
- Area: 156
- Dimensions: 12 x 13
Bonus room
- Features: Ceiling Fan(s), Crown Molding, Carpet
- Level: Second
- Area: 546
- Dimensions: 21 x 26
Heating
- Central 2, Electric
Cooling
- Central 2, Electric
Appliances
- Included: Range, Dishwasher, Microwave, Disposal
Features
- Basement: Crawl Space
- Number of fireplaces: 1
- Fireplace features: Gas Log, One
Interior area
- Total interior livable area: 2,485 sqft
Video & virtual tour
Property
Parking
- Parking features: Garage-Two Car, Garage-Attached, Garage Faces Front, Driveway-Concrete, Parking Pad
Features
- Levels: One and One Half
- Stories: 1
- Patio & porch: Covered Patio, Patio, Screened Porch
- Exterior features: Curb/Gutters
Lot
- Size: 0.44 Acres
Details
- Parcel number: 1808332002077000
Construction
Type & style
- Home type: SingleFamily
- Property subtype: Single Family Residence
Condition
- New construction: No
- Year built: 1965
Utilities & green energy
- Sewer: Public Sewer
- Water: Public
Community & HOA
Community
- Features: Curbs
- Subdivision: Willowbrook
HOA
- Has HOA: No
Location
- Region: Huntsville
Financial & listing details
- Price per square foot: $171/sqft
- Tax assessed value: $270,500
- Annual tax amount: $1,521
- Date on market: 10/10/2025