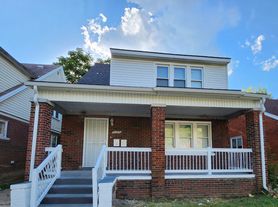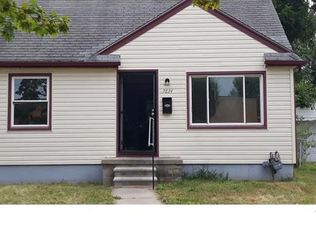Fully Remodeled in 2022 and move in ready property located on the border of Detroit/ Dearborn in Aviation Field Subdivision. All applicants must complete rental application for each adult applicant. Proof of income (such as pay stubs or bank statements) is required. A credit check must be conducted by the owner. Background verification, and References from previous landlords (if applicable) NO PETS ALLOWED. Buyer's agent is required to be physically present for all showings. Schedule all showings through Showing Time.
House for rent
$1,650/mo
8035 Pinehurst St, Detroit, MI 48204
3beds
1,220sqft
Price may not include required fees and charges.
Singlefamily
Available now
No pets
Central air
-- Laundry
Other parking
Forced air, natural gas, fireplace
What's special
- 17 days |
- -- |
- -- |
The rental or lease of this property must comply with the City of Detroit ordinance regulating the use of criminal background checks as part of the tenant screening process to provide citizens with criminal backgrounds a fair opportunity. For additional information, please contact the City of Detroit Office of Civil Rights, Inclusion and Opportunity.
Travel times
Looking to buy when your lease ends?
Consider a first-time homebuyer savings account designed to grow your down payment with up to a 6% match & 3.83% APY.
Facts & features
Interior
Bedrooms & bathrooms
- Bedrooms: 3
- Bathrooms: 2
- Full bathrooms: 1
- 1/2 bathrooms: 1
Heating
- Forced Air, Natural Gas, Fireplace
Cooling
- Central Air
Features
- Has basement: Yes
- Has fireplace: Yes
Interior area
- Total interior livable area: 1,220 sqft
Video & virtual tour
Property
Parking
- Parking features: Other
- Details: Contact manager
Features
- Exterior features: Architecture Style: Bungalow, Awning/Overhang(s), Heating system: Forced Air, Heating system: Natural Gas
Details
- Parcel number: 18017803
Construction
Type & style
- Home type: SingleFamily
- Architectural style: Bungalow
- Property subtype: SingleFamily
Condition
- Year built: 1950
Community & HOA
Location
- Region: Detroit
Financial & listing details
- Lease term: Contact For Details
Price history
| Date | Event | Price |
|---|---|---|
| 9/21/2025 | Listed for rent | $1,650$1/sqft |
Source: Zillow Rentals | ||
| 9/19/2025 | Listing removed | $169,900$139/sqft |
Source: | ||
| 8/18/2025 | Price change | $169,900-3.4%$139/sqft |
Source: | ||
| 7/30/2025 | Price change | $175,900-2.2%$144/sqft |
Source: | ||
| 7/28/2025 | Pending sale | $179,900$147/sqft |
Source: | ||

