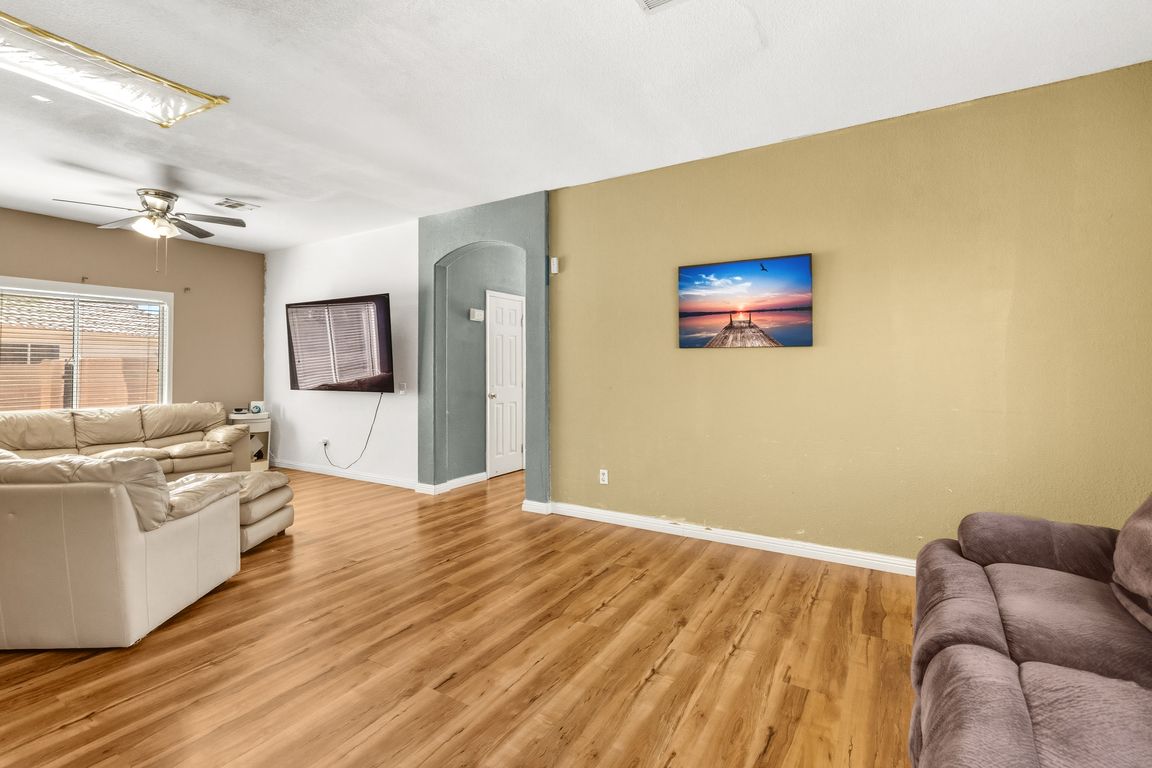
Active
$429,999
4beds
1,824sqft
8036 Hurricane Cove Ct, Las Vegas, NV 89129
4beds
1,824sqft
Single family residence
Built in 1995
5,662 sqft
2 Attached garage spaces
$236 price/sqft
$31 monthly HOA fee
What's special
Sparkling poolThoughtful layoutLarge lotQuiet cul-de-sacSoft-close kitchen cabinetsBarn sinkGranite countertops
Welcome to this spacious 4-bedroom home tucked away on a quiet cul-de-sac, offering comfort, style, and convenience. Situated on a large lot, this property features a sparkling pool perfect for relaxing or entertaining. Inside, you’ll find newly installed 4 mil wood laminate flooring downstairs, granite countertops, a barn sink, and soft-close ...
- 2 days |
- 868 |
- 31 |
Likely to sell faster than
Source: LVR,MLS#: 2724482 Originating MLS: Greater Las Vegas Association of Realtors Inc
Originating MLS: Greater Las Vegas Association of Realtors Inc
Travel times
Living Room
Kitchen
Primary Bedroom
Zillow last checked: 7 hours ago
Listing updated: October 06, 2025 at 03:00pm
Listed by:
Craig Tann B.0143698 (702)514-6634,
Huntington & Ellis, A Real Est
Source: LVR,MLS#: 2724482 Originating MLS: Greater Las Vegas Association of Realtors Inc
Originating MLS: Greater Las Vegas Association of Realtors Inc
Facts & features
Interior
Bedrooms & bathrooms
- Bedrooms: 4
- Bathrooms: 3
- Full bathrooms: 2
- 1/2 bathrooms: 1
Primary bedroom
- Description: Ceiling Fan,Upstairs,Walk-In Closet(s)
- Dimensions: 16x14
Bedroom 2
- Description: Closet,Upstairs
- Dimensions: 12x16
Bedroom 3
- Description: Closet,Upstairs
- Dimensions: 11x12
Bedroom 4
- Description: Closet,Upstairs
- Dimensions: 10x12
Primary bathroom
- Description: Double Sink,Shower Only
- Dimensions: 5x8
Dining room
- Description: Dining Area,Formal Dining Room
- Dimensions: 16x15
Kitchen
- Description: Garden Window,Granite Countertops,Stainless Steel Appliances
- Dimensions: 10x11
Living room
- Description: Front,None
- Dimensions: 27x11
Heating
- Central, Gas
Cooling
- Central Air, Electric
Appliances
- Included: Gas Range
- Laundry: Gas Dryer Hookup, Main Level, Laundry Room
Features
- Ceiling Fan(s), Pot Rack, Window Treatments
- Flooring: Carpet, Laminate, Tile
- Windows: Window Treatments
- Number of fireplaces: 1
- Fireplace features: Gas, Great Room
Interior area
- Total structure area: 1,824
- Total interior livable area: 1,824 sqft
Video & virtual tour
Property
Parking
- Total spaces: 2
- Parking features: Attached, Garage, Garage Door Opener, Inside Entrance, Private, Storage
- Attached garage spaces: 2
Features
- Stories: 2
- Patio & porch: Patio
- Exterior features: Dog Run, Patio, Private Yard, Sprinkler/Irrigation
- Fencing: Block,Back Yard,RV Gate,Stucco Wall
Lot
- Size: 5,662.8 Square Feet
- Features: Corner Lot, Cul-De-Sac, Drip Irrigation/Bubblers, Desert Landscaping, Landscaped, < 1/4 Acre
Details
- Parcel number: 13809312007
- Zoning description: Single Family
- Horse amenities: None
Construction
Type & style
- Home type: SingleFamily
- Architectural style: Two Story
- Property subtype: Single Family Residence
Materials
- Frame, Stucco
- Roof: Pitched,Tile
Condition
- Resale
- Year built: 1995
Utilities & green energy
- Sewer: Public Sewer
- Water: Public
- Utilities for property: Cable Available
Community & HOA
Community
- Subdivision: Northshore Premier 2
HOA
- Has HOA: Yes
- Services included: Association Management
- HOA fee: $31 monthly
- HOA name: Norhtshore
- HOA phone: 702-932-6806
Location
- Region: Las Vegas
Financial & listing details
- Price per square foot: $236/sqft
- Tax assessed value: $301,114
- Annual tax amount: $2,009
- Date on market: 10/6/2025
- Listing agreement: Exclusive Right To Sell
- Listing terms: Cash,Conventional,FHA,VA Loan
- Road surface type: Paved