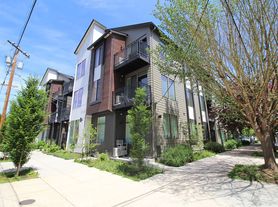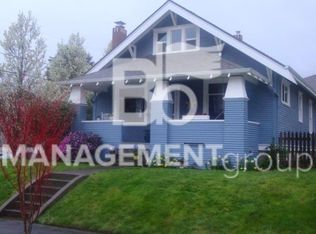Just Listed!
Come view this beautiful 1736 sq ft 2-bedroom 2-bathroom SE Sellwood Craftsman.
Main Floor - Enter the house to a comfortable living room that features gorgeous hardwood floors, detailed trim work, and a gas fireplace. Off the living room, through French doors, is an area that could be used as a media room, office, or dining room. The kitchen features an updated, spacious design with tile floors, hardwood countertops, and stainless steel appliances, including a gas range. Additionally, this floor features an updated full bathroom.
Second Floor - There is a beautiful staircase with walls of windows that leads to the open space that would make a wonderful home office. Additionally, there are two bedrooms, with the primary bedroom having a pocket door connecting to the gorgeous updated bathroom. All of the rooms on the second floor have high ceilings. The primary bedroom also has an exterior balcony. There is also a full laundry room with a washer/dryer and sink on this level.
Basement - The basement features freshly painted concrete floors, a large bonus room, a storage room, and a garage that is not suitable for a car but serves as an excellent additional storage space for bikes, kayaks, or other outdoor equipment.
The easy-care yard is partially fenced.
Amazing location - The house is located only a couple of blocks away from Sellwood Park and the community pool, restaurants, and specialty shops. Near public transportation and is a bikers paradise with a 97 bike score.
Other items
* Two mini-split cooling and heating systems on top of the central gas furnace
* Bamboo flooring
* Ceiling fans
* Tool shed
* Newer high-efficiency windows.
Don't miss out on this one, as this type of home doesn't come up often.
* Pets are possible on a case-by-case basis with pet screening.
* One-year lease
* Schools - Llewellyn, Sellwood, and Cleveland. Please do your own due diligence, as boundaries can change.
* Before viewing the house, we request that you drive by the property before scheduling an interior showing. The property must have been viewed before accepting a notification to apply.
* The house may be held for up to two weeks after an application has been approved. The holding deposit is required within 24 hours of acceptance.
* Proof of renters' insurance is required prior to tenants taking occupancy.
* The open Application Notification Period for this property begins on Friday, 10/3/25, at 2:00 pm, which is 72 hours after the property was listed. The property may be viewed prior to the open application period. Please refrain from submitting your notification(s) to apply before the Open Application Period. If a notification has been received before the Open Application Period, the City of Portland requires the Landlords to apply an 8-hour penalty to the time an application was received.
To Apply: The property must be viewed, or you must have spoken to an Alder Property Management Agent. We will accept the first notification(s) after the open application period begins at 2:00 pm on Friday, 10/3/25. Please provide the occupants' names, telephone numbers, monthly income, move-in timeline, and whether there are any pets. All occupants must submit a notification.
Do not submit this information prior to the open application period. Alder Property Management will take the first notifications that are received. The management team will email you a link to complete the application online. The applications must be completed and sent in for screening within six hours of being notified. Otherwise, the next applicant will be contacted. You will also be asked to pay a $60 non-refundable screening fee. Individuals 18 years or older must submit an application and pay the non-refundable screening fee. If you are not first in line, you will be placed on the back-up list and be contacted if you move up to first position (meaning the people in front of you backed out or did not pass screening). We do not collect money or applications from anyone unless they have the opportunity to apply.
This dwelling unit does not qualify as a type A unit (accessible unit) per the Oregon structural building code and ICC A117.1
All rights reserved. Information deemed reliable but not guaranteed.
House for rent
$2,850/mo
8036 SE 7th Ave, Portland, OR 97202
2beds
1,736sqft
Price may not include required fees and charges.
Single family residence
Available Sat Oct 11 2025
Cats, dogs OK
-- A/C
In unit laundry
-- Parking
Fireplace
What's special
Gas fireplaceStorage roomExterior balconyUpdated spacious designLarge bonus roomFrench doorsDetailed trim work
- 6 days |
- -- |
- -- |
The City of Portland requires a notice to applicants of the Portland Housing Bureau’s Statement of Applicant Rights. Additionally, Portland requires a notice to applicants relating to a Tenant’s right to request a Modification or Accommodation.
Travel times
Renting now? Get $1,000 closer to owning
Unlock a $400 renter bonus, plus up to a $600 savings match when you open a Foyer+ account.
Offers by Foyer; terms for both apply. Details on landing page.
Facts & features
Interior
Bedrooms & bathrooms
- Bedrooms: 2
- Bathrooms: 2
- Full bathrooms: 2
Heating
- Fireplace
Appliances
- Included: Dryer, Washer
- Laundry: In Unit
Features
- Has fireplace: Yes
Interior area
- Total interior livable area: 1,736 sqft
Property
Parking
- Details: Contact manager
Features
- Exterior features: Garbage included in rent, Two mini-split HVAC units
Details
- Parcel number: R266795
Construction
Type & style
- Home type: SingleFamily
- Property subtype: Single Family Residence
Utilities & green energy
- Utilities for property: Garbage
Community & HOA
Location
- Region: Portland
Financial & listing details
- Lease term: Contact For Details
Price history
| Date | Event | Price |
|---|---|---|
| 10/1/2025 | Listed for rent | $2,850$2/sqft |
Source: Zillow Rentals | ||
| 7/15/2025 | Sold | $626,000+4.5%$361/sqft |
Source: | ||
| 6/19/2025 | Pending sale | $599,000$345/sqft |
Source: | ||
| 6/17/2025 | Listed for sale | $599,000+81.5%$345/sqft |
Source: | ||
| 10/23/2009 | Sold | $330,000-1.5%$190/sqft |
Source: Public Record | ||

