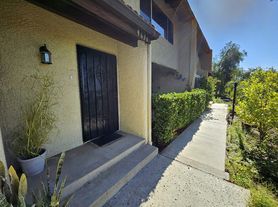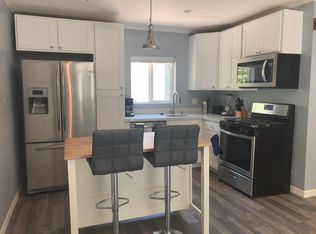Welcome to this beautifully updated tri-level townhome in the sought-after Cabrini Villas community of Burbank. Offering approximately 1,244 sq. ft. of comfortable living space, this 2 bedroom, 2.5 bathroom home combines privacy, convenience, and resort-style amenities.
The first level features a direct-access garage and a versatile bonus room, perfect for a home office, gym, or creative space. Upstairs on the main floor, you'll find an inviting open-concept layout with a spacious living room and fireplace, a well-appointed kitchen with ample cabinetry, a powder room, and a private patio ideal for relaxing or entertaining.
The third level is home to dual primary suites, each with a private bath and walk-in closet. One suite includes its own balcony with sweeping mountain views.
Nestled in the hills above Glenoaks Blvd near Villa Cabrini Park, this home provides easy access to major freeways (134, 101, and 5) as well as Burbank's vibrant dining, shopping, and entertainment. With stunning hillside views and a prime location, this townhome is truly a must-see.
Townhouse for rent
$4,200/mo
8036 Via Pompeii, Burbank, CA 91504
2beds
1,244sqft
Price may not include required fees and charges.
Townhouse
Available now
-- Pets
Central air, ceiling fan
In garage laundry
1 Attached garage space parking
Central, fireplace
What's special
Private patioPrivate bathAmple cabinetryDual primary suitesOpen-concept layoutStunning hillside viewsVersatile bonus room
- 3 days
- on Zillow |
- -- |
- -- |
Travel times
Renting now? Get $1,000 closer to owning
Unlock a $400 renter bonus, plus up to a $600 savings match when you open a Foyer+ account.
Offers by Foyer; terms for both apply. Details on landing page.
Facts & features
Interior
Bedrooms & bathrooms
- Bedrooms: 2
- Bathrooms: 3
- Full bathrooms: 2
- 1/2 bathrooms: 1
Heating
- Central, Fireplace
Cooling
- Central Air, Ceiling Fan
Appliances
- Included: Dishwasher, Oven, Range, Refrigerator, Stove
- Laundry: In Garage, In Unit
Features
- All Bedrooms Up, Balcony, Ceiling Fan(s), Eat-in Kitchen, Open Floorplan, Recessed Lighting, Walk In Closet, Walk-In Closet(s)
- Flooring: Tile, Wood
- Has fireplace: Yes
Interior area
- Total interior livable area: 1,244 sqft
Video & virtual tour
Property
Parking
- Total spaces: 1
- Parking features: Attached, Garage, Covered
- Has attached garage: Yes
- Details: Contact manager
Features
- Stories: 2
- Exterior features: All Bedrooms Up, Balcony, Bedroom, Ceiling Fan(s), Community, Curbs, Eat-in Kitchen, Flooring: Wood, Garage, Heating system: Central, In Garage, Living Room, Open Floorplan, Pool, Recessed Lighting, Sidewalks, View Type: Neighborhood, Walk In Closet, Walk-In Closet(s)
- Has spa: Yes
- Spa features: Hottub Spa
Details
- Parcel number: 2401047166
Construction
Type & style
- Home type: Townhouse
- Property subtype: Townhouse
Condition
- Year built: 1978
Community & HOA
Location
- Region: Burbank
Financial & listing details
- Lease term: 12 Months
Price history
| Date | Event | Price |
|---|---|---|
| 9/30/2025 | Listed for rent | $4,200$3/sqft |
Source: JohnHart Real Estate | ||
| 6/10/2025 | Sold | $665,000-2.1%$535/sqft |
Source: | ||
| 5/29/2025 | Pending sale | $679,000$546/sqft |
Source: | ||
| 5/8/2025 | Contingent | $679,000$546/sqft |
Source: | ||
| 4/18/2025 | Listed for sale | $679,000+65.6%$546/sqft |
Source: | ||
Neighborhood: Sun Valley
There are 2 available units in this apartment building

