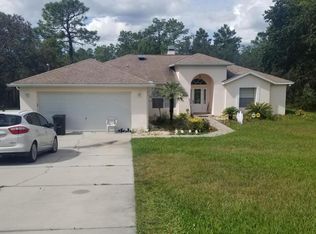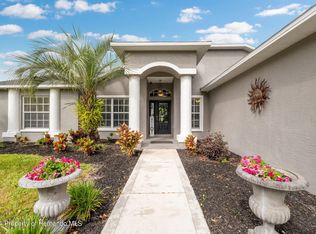Room for Everyone & Everything. Calling all car enthusiast or anyone looking for a lot of garage space. Are you dreaming of a 3 bedroom 2 bath home with pool located on an acre in a high demand neighborhood with garage space for about 17 cars.Your dream home is now available. Home has a 3 car attached garage & detached garages with spaces for about another 14 cars. Detached 3560 sq ft block constructed garage with spaces for approximately 14 cars plus covered area measuring 16 x 40 for trailer or boat storage. Here are just a few features of the features of this wonderful home; great room style home with split floor plan, 2nd bath that opens to pool area, ceramic tile throughout kitchen & nook, ceramic tile in dining area and inside laundry room, screen enclosed pool with & covered patio, attached 3 car garage with generator for home in case of power outage, detached garage spaces:24 x 60 garage with electric double door garage door two lifts Heat & Air & updated LED lighting, 30 x 40 garage with electric double door garage door a full bath & Heat & Air, 20 x 46 garage with electric double door garage door & storage shelves, another covered area measuring 16 x 40 that would easily accommodate enclosed trailer or boat, and a 12 x 24 shed with electric for your lawn & garden equipment. Many more features one must see to appreciate. Located in Unit 9 in Royal Highlands which is a high demand area as it is near shopping, restaurants, hospitals & schools. This would be a great place to call home.
This property is off market, which means it's not currently listed for sale or rent on Zillow. This may be different from what's available on other websites or public sources.

