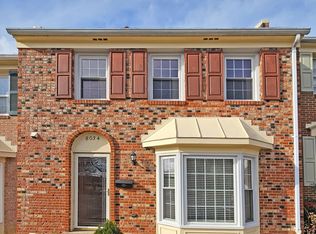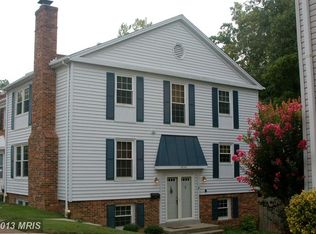HUGE END Townhome with excellent floorplan - main floor - living room, Formal dining room, eat-in Kitchen PLUS a den - perfect for home office or bedroom. The kitchen is beautifully renovated - has cherry cabinets, Stainless Appliances , Granite counters & tiled floor. 3 spacious and Bright bedrooms upstairs w/ 2 full Remodeled baths! Over 2,400 sq. ft. Lovely fully finished lower level - Spacious Family room has Masonry Fireplace, 1/2 bath, space for guest sleeping area, Full finished laundry room!! Available Dec 10th or sooner! Small pets ONLY will be considered. No more than 2 adults to occupy
This property is off market, which means it's not currently listed for sale or rent on Zillow. This may be different from what's available on other websites or public sources.

