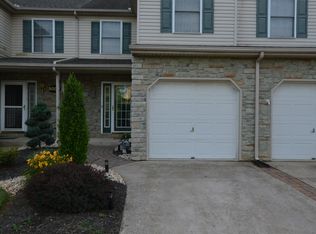Sold for $350,000
$350,000
8038 Spring Creek Rd, Alburtis, PA 18011
3beds
1,968sqft
Farm, Single Family Residence
Built in 1850
0.51 Acres Lot
$376,000 Zestimate®
$178/sqft
$2,578 Estimated rent
Home value
$376,000
$342,000 - $414,000
$2,578/mo
Zestimate® history
Loading...
Owner options
Explore your selling options
What's special
Updated, expanded, and well-maintained. These words are the hallmarks of pride-of-ownership and shine through in this stunning 1850 home. Primary bedroom with newly remodeled bathroom on first floor. 2 additional bedrooms, and a large bonus room (presently used as a bedroom), along with a 2nd full bathroom are found on the second floor. A cozy wood/coal stove in the living room provides heat for the home with electric baseboard heat as an alternative. In the warmer weather, enjoy central air to keep cool. The large open kitchen with center island was added to create an expansive, modern amenity while keeping to the natural exposed wood feel of this lovely home. Dining room, living room, and half bath round out the first floor. Huge 24' x 40' high-ceiling garage (12' high walls) is a mechanic's delight, with ample space and a loft. Even the basement is clean and bright, providing useful storage space to add to the attic space. All this on a half acre in East Penn School District. Quite a find, so close to many convenient amenities.
Zillow last checked: 8 hours ago
Listing updated: July 11, 2024 at 01:17pm
Listed by:
Jonathan A. Schwarz 610-662-0223,
BHHS Fox & Roach Macungie
Bought with:
Alex Hubickey, RS343122
BHHS Fox & Roach Macungie
Mick Seislove, RS185768L
BHHS Fox & Roach Macungie
Source: GLVR,MLS#: 736910 Originating MLS: Lehigh Valley MLS
Originating MLS: Lehigh Valley MLS
Facts & features
Interior
Bedrooms & bathrooms
- Bedrooms: 3
- Bathrooms: 3
- Full bathrooms: 2
- 1/2 bathrooms: 1
Primary bedroom
- Level: First
- Dimensions: 15.25 x 11.25
Bedroom
- Level: Second
- Dimensions: 13.50 x 9.75
Bedroom
- Level: Second
- Dimensions: 13.50 x 10.00
Primary bathroom
- Level: First
- Dimensions: 11.75 x 5.00
Dining room
- Level: First
- Dimensions: 20.00 x 11.25
Other
- Level: Second
- Dimensions: 13.25 x 6.50
Half bath
- Level: First
- Dimensions: 8.25 x 3.00
Kitchen
- Level: First
- Dimensions: 22.25 x 13.25
Laundry
- Level: First
- Dimensions: 5.25 x 5.00
Living room
- Level: First
- Dimensions: 19.75 x 15.25
Other
- Description: Bonus Room with A/C
- Level: Second
- Dimensions: 22.50 x 12.00
Heating
- Baseboard, Coal Stove, Wood Stove
Cooling
- Central Air
Appliances
- Included: Double Oven, Electric Cooktop, Electric Oven, Electric Water Heater
- Laundry: Washer Hookup, Dryer Hookup, Main Level
Features
- Attic, Dining Area, Separate/Formal Dining Room, Kitchen Island, Storage, Walk-In Closet(s)
- Flooring: Ceramic Tile, Hardwood, Laminate, Resilient
- Basement: Exterior Entry
- Has fireplace: Yes
- Fireplace features: Living Room
Interior area
- Total interior livable area: 1,968 sqft
- Finished area above ground: 1,968
- Finished area below ground: 0
Property
Parking
- Total spaces: 4
- Parking features: Driveway, Detached, Garage, Off Street, On Street
- Garage spaces: 4
- Has uncovered spaces: Yes
Features
- Stories: 2
- Patio & porch: Covered, Patio, Porch
- Exterior features: Porch, Patio
Lot
- Size: 0.51 Acres
- Features: Flat
Details
- Parcel number: 546433979730001
- Zoning: U
- Special conditions: None
Construction
Type & style
- Home type: SingleFamily
- Architectural style: Colonial,Farmhouse
- Property subtype: Farm, Single Family Residence
Materials
- Vinyl Siding
- Foundation: Block
- Roof: Asphalt,Fiberglass,Rubber,Slate
Condition
- Year built: 1850
Utilities & green energy
- Electric: 200+ Amp Service, Circuit Breakers
- Sewer: Septic Tank
- Water: Well
Community & neighborhood
Location
- Region: Alburtis
- Subdivision: Not in Development
Other
Other facts
- Listing terms: Cash,Conventional
- Ownership type: Fee Simple
Price history
| Date | Event | Price |
|---|---|---|
| 7/11/2024 | Sold | $350,000$178/sqft |
Source: | ||
| 5/8/2024 | Pending sale | $350,000$178/sqft |
Source: | ||
| 5/1/2024 | Listed for sale | $350,000+165.2%$178/sqft |
Source: | ||
| 3/1/2001 | Sold | $132,000$67/sqft |
Source: Public Record Report a problem | ||
Public tax history
| Year | Property taxes | Tax assessment |
|---|---|---|
| 2025 | $4,578 +6.8% | $173,600 |
| 2024 | $4,288 +2% | $173,600 |
| 2023 | $4,202 | $173,600 |
Find assessor info on the county website
Neighborhood: 18011
Nearby schools
GreatSchools rating
- 6/10Alburtis El SchoolGrades: K-5Distance: 1.7 mi
- 7/10Lower Macungie Middle SchoolGrades: 6-8Distance: 2.2 mi
- 7/10Emmaus High SchoolGrades: 9-12Distance: 5.4 mi
Schools provided by the listing agent
- District: East Penn
Source: GLVR. This data may not be complete. We recommend contacting the local school district to confirm school assignments for this home.
Get a cash offer in 3 minutes
Find out how much your home could sell for in as little as 3 minutes with a no-obligation cash offer.
Estimated market value$376,000
Get a cash offer in 3 minutes
Find out how much your home could sell for in as little as 3 minutes with a no-obligation cash offer.
Estimated market value
$376,000
