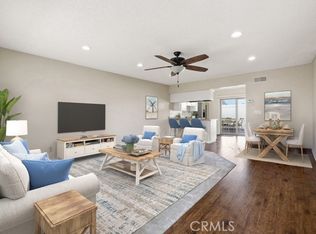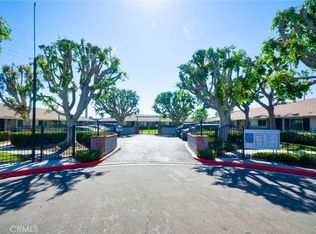Welcome home to this beautifully upgraded single-story condo that truly feels brand new. Step inside to find a stunning custom kitchen featuring all-new cabinetry, quartz countertops, a gas stove and oven, and a sleek stainless steel range hood. The interior has been freshly painted throughout and features new luxury vinyl plank flooring that adds warmth and style to every room. The bathroom offers dual sinks, a tiled shower and tub combo, and plenty of cabinet space for storage. You'll also find in-unit washer and dryer hookups for convenience, plantation shutters, and a private patio just off the kitchen ,perfect for relaxing or enjoying your morning coffee. This well-maintained community offers two sparkling pools, a spa, and lush greenbelts throughout. The unit includes one assigned parking space plus one guest spot. Conveniently located near shopping, dining, and freeway access, this home shows like a model and is ready for move-in. Tenant to carry renters insurance for the duration of the lease.
This property is off market, which means it's not currently listed for sale or rent on Zillow. This may be different from what's available on other websites or public sources.


