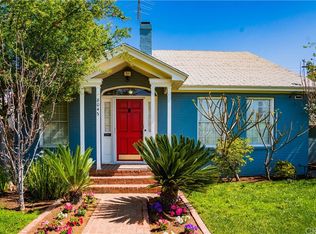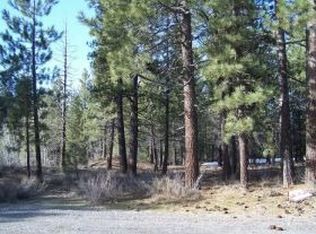Sold for $1,060,000 on 09/25/25
Listing Provided by:
Linda Wilkie DRE #02018887 714348-5127,
Caliber Real Estate Group
Bought with: Prosper FMS
$1,060,000
8039 4th St, Downey, CA 90241
3beds
1,666sqft
Single Family Residence
Built in 1947
5,761 Square Feet Lot
$1,050,500 Zestimate®
$636/sqft
$3,415 Estimated rent
Home value
$1,050,500
$956,000 - $1.16M
$3,415/mo
Zestimate® history
Loading...
Owner options
Explore your selling options
What's special
Welcome to this stunningly renovated 3-bedroom, 2-bathroom home offering 1,666 sq ft of stylish living in the heart of Downey. This residence has been thoughtfully upgraded, blending quality finishes with modern comfort.
The bright, open interior features new vinyl plank flooring, recessed lighting, dual-pane windows, and interior/exterior doors.
The gourmet kitchen showcases a spacious center island with bar seating, creating the perfect hub for meal prep, casual dining, and entertaining. It is beautifully appointed with solid wood shaker cabinets, quartz countertops, a polished porcelain backsplash, and premium GE stainless steel appliances, including a 5-burner gas range, microwave, dishwasher, and vent hood.
Both bathrooms showcase high-end upgrades, each with dual sinks, stylish vanities, and contemporary fixtures. The primary ensuite bath offers a walk-in shower with a rainhead, while the secondary bath highlights dual sinks with an oversized walk-in shower equipped with dual controls and rainheads.
In addition to a spacious primary bedroom, this suite offers direct access to the backyard through a patio door, along with an additional versatile area that can be used as an exercise room, home office, or personalized retreat to fit your lifestyle.
The detached two-car garage includes epoxy flooring and a new motorized opener. Additionally, a separate and spacious laundry room offers washer/dryer hookups, a utility sink, and a large workstation with cabinets.
Additional upgrades include a brand-new roof, central A/C with Ecobee smart thermostat, new ductwork, and updated plumbing and electrical throughout. The finished garage includes epoxy flooring and a new motorized opener.
Outside, the home shines with fresh stucco and paint, new concrete hardscape, an automated sprinkler system, lush landscaping with grass and turf accents, and even a small putting green to add a fun touch, ready for playtime and relaxation.
This move-in ready home offers the perfect blend of function, comfort, and style in one of Downey’s most sought-after neighborhoods.
Conveniently located near schools, shopping, dining, and easy freeway access.
Zillow last checked: 8 hours ago
Listing updated: September 25, 2025 at 12:32pm
Listing Provided by:
Linda Wilkie DRE #02018887 714348-5127,
Caliber Real Estate Group
Bought with:
David Lafarga, DRE #01946093
Prosper FMS
Source: CRMLS,MLS#: PW25187543 Originating MLS: California Regional MLS
Originating MLS: California Regional MLS
Facts & features
Interior
Bedrooms & bathrooms
- Bedrooms: 3
- Bathrooms: 2
- 3/4 bathrooms: 2
- Main level bathrooms: 1
- Main level bedrooms: 2
Bedroom
- Features: Bedroom on Main Level
Kitchen
- Features: Kitchen Island, Quartz Counters, Remodeled, Updated Kitchen
Heating
- Central
Cooling
- Central Air
Appliances
- Included: Dishwasher, Disposal, Gas Range, Microwave
- Laundry: Washer Hookup, Gas Dryer Hookup, In Garage, Laundry Room
Features
- Breakfast Bar, Ceiling Fan(s), Separate/Formal Dining Room, Eat-in Kitchen, Quartz Counters, Recessed Lighting, Bedroom on Main Level
- Flooring: Tile, Vinyl
- Doors: French Doors
- Has fireplace: No
- Fireplace features: None
- Common walls with other units/homes: No Common Walls
Interior area
- Total interior livable area: 1,666 sqft
Property
Parking
- Total spaces: 2
- Parking features: Driveway, Garage, On Street
- Garage spaces: 2
Features
- Levels: One
- Stories: 1
- Entry location: 1
- Patio & porch: Concrete
- Pool features: None
- Spa features: None
- Fencing: Block,Brick,Vinyl
- Has view: Yes
- View description: Neighborhood
Lot
- Size: 5,761 sqft
- Features: 0-1 Unit/Acre, Sprinklers In Rear, Sprinklers In Front, Sprinklers Timer
Details
- Parcel number: 6251037015
- Zoning: DOR2*
- Special conditions: Standard
Construction
Type & style
- Home type: SingleFamily
- Property subtype: Single Family Residence
Condition
- Updated/Remodeled,Turnkey
- New construction: No
- Year built: 1947
Utilities & green energy
- Sewer: Public Sewer
- Water: Public
- Utilities for property: Electricity Connected, Natural Gas Connected, Sewer Connected, Water Connected
Community & neighborhood
Community
- Community features: Gutter(s), Sidewalks
Location
- Region: Downey
Other
Other facts
- Listing terms: Cash,Cash to New Loan,Conventional
- Road surface type: Paved
Price history
| Date | Event | Price |
|---|---|---|
| 9/25/2025 | Sold | $1,060,000-3.6%$636/sqft |
Source: | ||
| 9/9/2025 | Pending sale | $1,099,999$660/sqft |
Source: | ||
| 8/21/2025 | Listed for sale | $1,099,999+27.2%$660/sqft |
Source: | ||
| 5/27/2025 | Sold | $865,000+8.3%$519/sqft |
Source: Public Record | ||
| 5/12/2025 | Pending sale | $799,000$480/sqft |
Source: | ||
Public tax history
| Year | Property taxes | Tax assessment |
|---|---|---|
| 2025 | $10,894 +651.5% | $78,378 +2% |
| 2024 | $1,450 +2.6% | $76,842 +2% |
| 2023 | $1,413 +4.2% | $75,336 +2% |
Find assessor info on the county website
Neighborhood: 90241
Nearby schools
GreatSchools rating
- 8/10Rio Hondo Elementary SchoolGrades: K-5Distance: 0.5 mi
- 7/10Griffiths Middle SchoolGrades: 6-8Distance: 1 mi
- 6/10Warren High SchoolGrades: 9-12Distance: 0.7 mi
Schools provided by the listing agent
- Elementary: Rio Hondo
- Middle: Griffiths
- High: Warren
Source: CRMLS. This data may not be complete. We recommend contacting the local school district to confirm school assignments for this home.
Get a cash offer in 3 minutes
Find out how much your home could sell for in as little as 3 minutes with a no-obligation cash offer.
Estimated market value
$1,050,500
Get a cash offer in 3 minutes
Find out how much your home could sell for in as little as 3 minutes with a no-obligation cash offer.
Estimated market value
$1,050,500

