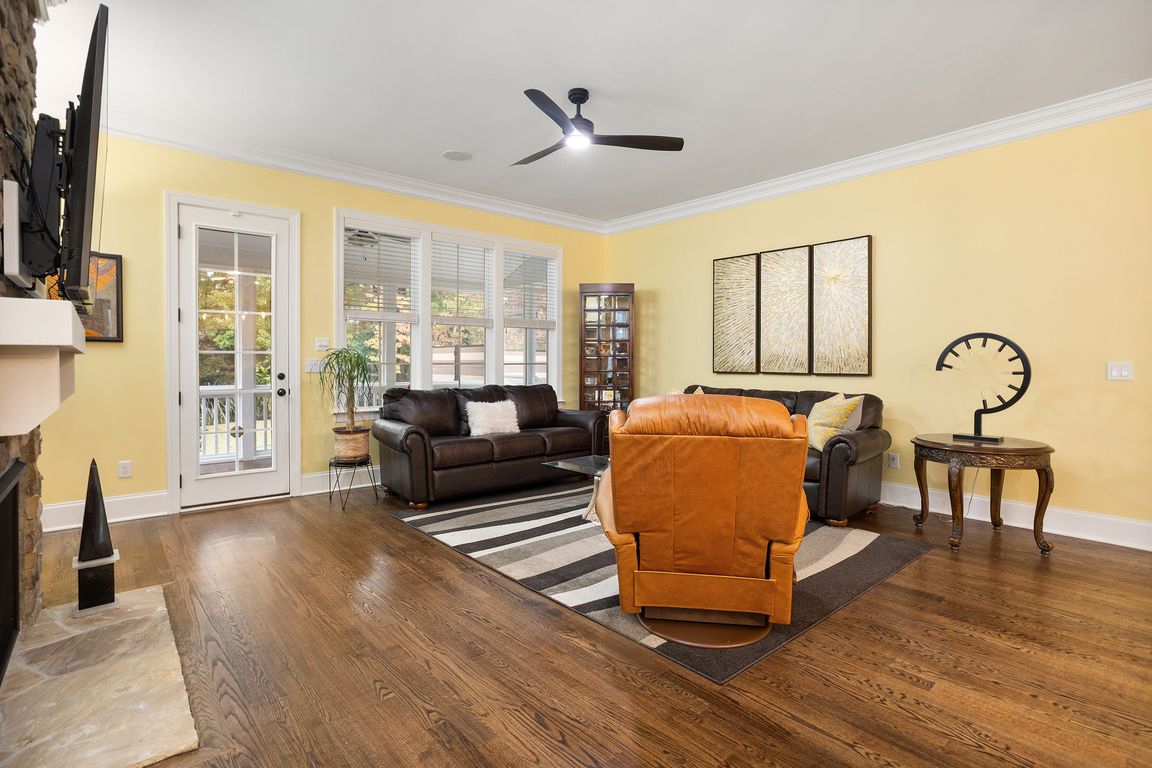
For sale
$800,000
4beds
2,757sqft
8039 Brandyapple Dr, Raleigh, NC 27615
4beds
2,757sqft
Single family residence, residential
Built in 2015
7,840 sqft
2 Attached garage spaces
$290 price/sqft
$219 monthly HOA fee
What's special
Gas fireplaceSite-finished hardwood floorsRocking chair front porchBuilt-in speakersManicured lawnEnclosed patio areaVersatile bonus room
Welcome to this exceptional property located at 8039 Brandyapple Drive, perfectly situated in the highly desirable Yorkchester subdivision. This home offers a unique blend of style and tranquility with complete main floor living highly sought by today's homebuyers. Arriving at the home, you will see the meticulous care and warmth this ...
- 1 day |
- 750 |
- 39 |
Source: Doorify MLS,MLS#: 10130417
Travel times
Family Room
Kitchen
Primary Bedroom
Zillow last checked: 7 hours ago
Listing updated: 23 hours ago
Listed by:
Siobhan Finnamore 919-398-5288,
Allen Tate/Raleigh-Glenwood
Source: Doorify MLS,MLS#: 10130417
Facts & features
Interior
Bedrooms & bathrooms
- Bedrooms: 4
- Bathrooms: 4
- Full bathrooms: 3
- 1/2 bathrooms: 1
Heating
- Central, Fireplace(s), Forced Air, Natural Gas
Cooling
- Central Air
Appliances
- Included: Dishwasher, Disposal, Free-Standing Gas Range, Free-Standing Refrigerator, Ice Maker, Microwave, Refrigerator, Stainless Steel Appliance(s), Washer
- Laundry: Laundry Room, Main Level, Sink
Features
- Bookcases, Built-in Features, Ceiling Fan(s), Entrance Foyer, Granite Counters, High Speed Internet, Kitchen Island, Open Floorplan, Pantry, Master Downstairs, Recessed Lighting, Separate Shower, Walk-In Closet(s)
- Flooring: Carpet, Ceramic Tile, Hardwood
Interior area
- Total structure area: 2,757
- Total interior livable area: 2,757 sqft
- Finished area above ground: 2,757
- Finished area below ground: 0
Video & virtual tour
Property
Parking
- Total spaces: 2
- Parking features: Garage, Garage Faces Front
- Attached garage spaces: 2
Features
- Levels: Two
- Stories: 1
- Patio & porch: Covered, Deck, Front Porch, Patio, Screened
- Exterior features: Fenced Yard, Garden, Lighting, Private Yard, Rain Gutters
- Fencing: Back Yard
- Has view: Yes
Lot
- Size: 7,840.8 Square Feet
- Features: Landscaped, Level
Details
- Parcel number: 1707470947
- Special conditions: Third Party Approval
Construction
Type & style
- Home type: SingleFamily
- Architectural style: Traditional, Transitional
- Property subtype: Single Family Residence, Residential
Materials
- Brick Veneer, Fiber Cement
- Roof: Shingle
Condition
- New construction: No
- Year built: 2015
Utilities & green energy
- Sewer: Public Sewer
- Water: Public
- Utilities for property: Cable Connected, Natural Gas Connected, Sewer Connected, Water Connected, Underground Utilities
Community & HOA
Community
- Subdivision: Yorkchester
HOA
- Has HOA: Yes
- Amenities included: None
- Services included: Maintenance Grounds
- HOA fee: $219 monthly
Location
- Region: Raleigh
Financial & listing details
- Price per square foot: $290/sqft
- Tax assessed value: $737,893
- Annual tax amount: $6,455
- Date on market: 10/30/2025