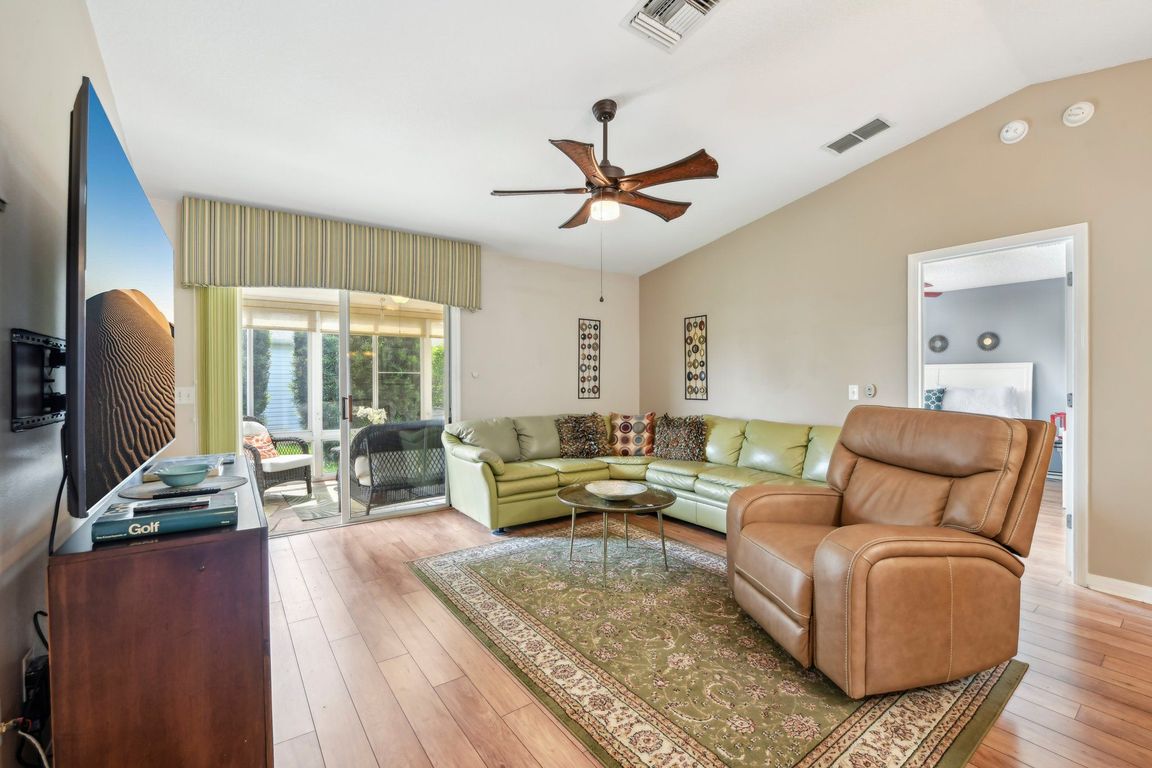
For salePrice cut: $5K (9/10)
$335,000
3beds
1,265sqft
8039 SE 174th Belhaven Loop, The Villages, FL 32162
3beds
1,265sqft
Single family residence
Built in 2002
5,663 sqft
1 Attached garage space
$265 price/sqft
What's special
Granite countertopsHigh ceilingsGas cookingStainless steel appliances
No Bond on this 3-bedroom, 2-bathroom Corpus Christi Model retreat in the highly sought-after Village of Chatham. Home features high ceilings in living room and dining room, Granite Countertops, Stainless Steel Appliances, Gas Cooking, No Carpet, HVAC 2023, Roof 2021, a Glass Enclosed Lanai with Tile Floor and Shades, and a ...
- 179 days |
- 447 |
- 11 |
Source: Stellar MLS,MLS#: G5097616 Originating MLS: Lake and Sumter
Originating MLS: Lake and Sumter
Travel times
Living Room
Kitchen
Primary Bedroom
Zillow last checked: 8 hours ago
Listing updated: November 29, 2025 at 08:09pm
Listing Provided by:
Patrick Shores 352-728-7425,
COLDWELL BANKER VANGUARD LIFESTYLE REALTY 352-648-0096
Source: Stellar MLS,MLS#: G5097616 Originating MLS: Lake and Sumter
Originating MLS: Lake and Sumter

Facts & features
Interior
Bedrooms & bathrooms
- Bedrooms: 3
- Bathrooms: 2
- Full bathrooms: 2
Primary bedroom
- Features: Walk-In Closet(s)
- Level: First
- Area: 176.73 Square Feet
- Dimensions: 13.7x12.9
Bedroom 2
- Features: Built-in Closet
- Level: First
- Area: 140.08 Square Feet
- Dimensions: 13.6x10.3
Bedroom 3
- Features: No Closet
- Level: First
- Area: 131.92 Square Feet
- Dimensions: 13.6x9.7
Balcony porch lanai
- Level: First
- Area: 131.12 Square Feet
- Dimensions: 14.9x8.8
Kitchen
- Level: First
- Area: 101.92 Square Feet
- Dimensions: 10.4x9.8
Living room
- Level: First
- Area: 216.05 Square Feet
- Dimensions: 14.9x14.5
Heating
- Central
Cooling
- Central Air
Appliances
- Included: Dishwasher, Disposal, Dryer, Gas Water Heater, Microwave, Range, Refrigerator, Washer, Water Filtration System
- Laundry: In Garage
Features
- Ceiling Fan(s), Living Room/Dining Room Combo, Primary Bedroom Main Floor, Stone Counters, Walk-In Closet(s)
- Flooring: Laminate, Linoleum
- Has fireplace: No
Interior area
- Total structure area: 5,662
- Total interior livable area: 1,265 sqft
Video & virtual tour
Property
Parking
- Total spaces: 1
- Parking features: Garage - Attached
- Attached garage spaces: 1
Features
- Levels: One
- Stories: 1
- Exterior features: Irrigation System
Lot
- Size: 5,663 Square Feet
- Dimensions: 61 x 96
Details
- Parcel number: 6759062000
- Zoning: PUD
- Special conditions: None
Construction
Type & style
- Home type: SingleFamily
- Property subtype: Single Family Residence
Materials
- Vinyl Siding
- Foundation: Slab
- Roof: Shingle
Condition
- New construction: No
- Year built: 2002
Utilities & green energy
- Sewer: Public Sewer
- Water: Public
- Utilities for property: BB/HS Internet Available, Electricity Connected, Natural Gas Connected, Sewer Connected, Underground Utilities, Water Connected
Community & HOA
Community
- Features: Clubhouse, Community Mailbox, Deed Restrictions, Dog Park, Fitness Center, Golf, Irrigation-Reclaimed Water, Park, Playground, Pool, Restaurant, Tennis Court(s)
- Senior community: Yes
- Subdivision: VILLAGES/MARION UN 59
HOA
- Has HOA: No
- Services included: Community Pool, Maintenance Grounds, Maintenance Repairs, Recreational Facilities, Security
- Pet fee: $0 monthly
Location
- Region: The Villages
Financial & listing details
- Price per square foot: $265/sqft
- Tax assessed value: $254,253
- Annual tax amount: $4,351
- Date on market: 6/5/2025
- Cumulative days on market: 178 days
- Listing terms: Cash,Conventional
- Ownership: Fee Simple
- Total actual rent: 0
- Electric utility on property: Yes
- Road surface type: Asphalt, Paved