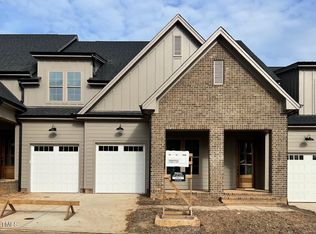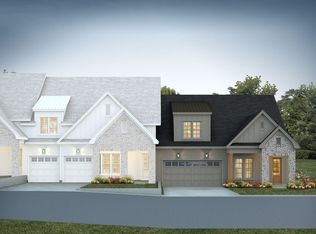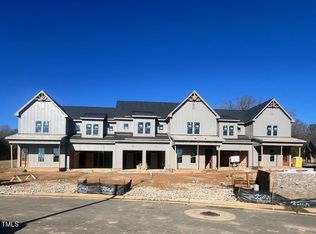Sold for $849,000 on 08/12/25
$849,000
804 Ambercrest Pl, Durham, NC 27705
3beds
2,677sqft
Townhouse, Residential
Built in 2024
4,356 Square Feet Lot
$833,100 Zestimate®
$317/sqft
$3,333 Estimated rent
Home value
$833,100
$783,000 - $883,000
$3,333/mo
Zestimate® history
Loading...
Owner options
Explore your selling options
What's special
Ready Now! This Townhome Building A Interior townhome by Homes by Dickerson features main floor living with the Primary Suite and Guest Bedroom/Study on the 1st floor. Guest Bedroom & Bath on 2nd floor along with an open Rec Room. Vaulted ceilings throughout the open-concept Kitchen/Family and Sunroom. Spacious Unfinished Walk-in Attic space for extra storage
Zillow last checked: 8 hours ago
Listing updated: October 28, 2025 at 12:13am
Listed by:
Ali Winslow 919-270-9194,
Homes by Dickerson Real Estate
Bought with:
Renee Valenti, 294007
Compass -- Raleigh
Kate Kenney, 143241
Compass -- Raleigh
Source: Doorify MLS,MLS#: 10016345
Facts & features
Interior
Bedrooms & bathrooms
- Bedrooms: 3
- Bathrooms: 3
- Full bathrooms: 3
Heating
- Central, Forced Air, Heat Pump, Natural Gas, Zoned
Cooling
- Ceiling Fan(s), Central Air, Zoned
Appliances
- Included: Dishwasher, Disposal, Gas Range, Ice Maker, Microwave, Range Hood, Self Cleaning Oven, Tankless Water Heater, Oven
- Laundry: Laundry Room, Main Level, Sink
Features
- Bathtub/Shower Combination, Ceiling Fan(s), Double Vanity, Entrance Foyer, Kitchen Island, Pantry, Master Downstairs, Quartz Counters, Recessed Lighting, Separate Shower, Smooth Ceilings, Vaulted Ceiling(s), Walk-In Closet(s), Walk-In Shower, Water Closet
- Flooring: Carpet, Ceramic Tile, Laminate
- Common walls with other units/homes: 2+ Common Walls, No One Above, No One Below
Interior area
- Total structure area: 2,677
- Total interior livable area: 2,677 sqft
- Finished area above ground: 2,677
- Finished area below ground: 0
Property
Parking
- Total spaces: 2
- Parking features: Attached, Driveway, Garage Faces Front
- Attached garage spaces: 2
Features
- Levels: Two
- Stories: 2
- Patio & porch: Patio
- Fencing: None
- Has view: Yes
Lot
- Size: 4,356 sqft
- Features: Landscaped
Details
- Parcel number: 7
- Special conditions: Seller Licensed Real Estate Professional
Construction
Type & style
- Home type: Townhouse
- Architectural style: Transitional
- Property subtype: Townhouse, Residential
- Attached to another structure: Yes
Materials
- Board & Batten Siding, Brick, Fiber Cement
- Foundation: Slab
- Roof: Shingle
Condition
- New construction: Yes
- Year built: 2024
- Major remodel year: 2024
Details
- Builder name: Homes By Dickerson
Utilities & green energy
- Sewer: Public Sewer
- Water: Public
Community & neighborhood
Community
- Community features: Sidewalks
Location
- Region: Durham
- Subdivision: Croasdaile Farm
HOA & financial
HOA
- Has HOA: Yes
- HOA fee: $480 annually
- Amenities included: Landscaping
- Services included: Maintenance Grounds
Price history
| Date | Event | Price |
|---|---|---|
| 8/12/2025 | Sold | $849,000$317/sqft |
Source: | ||
| 7/15/2025 | Pending sale | $849,000$317/sqft |
Source: | ||
| 5/5/2025 | Price change | $849,000-0.8%$317/sqft |
Source: | ||
| 9/10/2024 | Price change | $856,000-1.7%$320/sqft |
Source: | ||
| 3/10/2024 | Listed for sale | $871,000$325/sqft |
Source: | ||
Public tax history
Tax history is unavailable.
Neighborhood: 27705
Nearby schools
GreatSchools rating
- 3/10Hillandale ElementaryGrades: PK-5Distance: 0.9 mi
- 5/10Brogden MiddleGrades: 6-8Distance: 2.5 mi
- 3/10Riverside High SchoolGrades: 9-12Distance: 1.5 mi
Schools provided by the listing agent
- Elementary: Durham - Hillandale
- Middle: Durham - Brogden
- High: Durham - Riverside
Source: Doorify MLS. This data may not be complete. We recommend contacting the local school district to confirm school assignments for this home.
Get a cash offer in 3 minutes
Find out how much your home could sell for in as little as 3 minutes with a no-obligation cash offer.
Estimated market value
$833,100
Get a cash offer in 3 minutes
Find out how much your home could sell for in as little as 3 minutes with a no-obligation cash offer.
Estimated market value
$833,100


