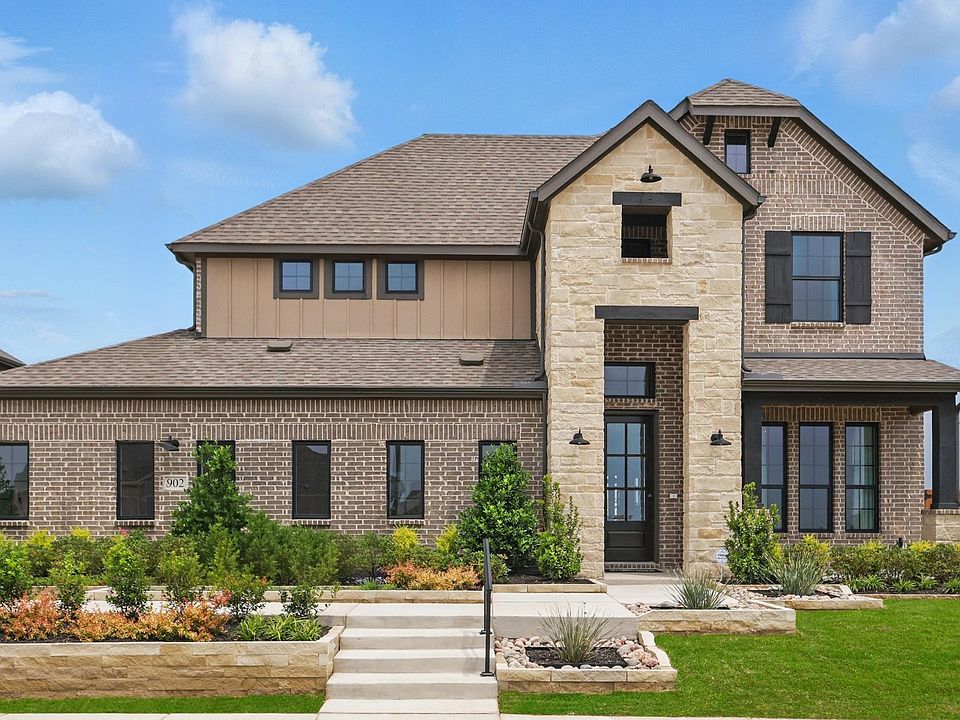Discover the perfect new single-story home for you with DRB Homes! The Horizon floor plan is a stunning 1,518 sq ft residence that offers a spacious and open floor plan. The tasteful layout seamlessly transitions from the dining room and great room to your expansive kitchen, complete with ample storage and counter space, stainless steel appliances, and a large pantry. The owner's suite is privately located away from the great room, featuring a luxurious bathroom with a roomy walk-in shower and an impressive private closet. Two additional bedrooms are housed in their own section, creating an ideal space for children or guests. Experience the exceptional comfort and style of this beautiful new home today! At Westridge, residents will enjoy various community amenities designed to enhance every aspect of daily life that offer family fun and relaxation. A meticulously planned park provides a serene oasis for outdoor recreation and leisurely strolls, while the forthcoming amenity center will be the hub of social gatherings and neighborhood camaraderie. Beat the Texas heat and make a splash in the planned pool, offering refreshing relief during the hot summer months. Beyond the Westridge community that will boast new homes for sale in the DFW area, residents can access many local amenities and attractions in Princeton and beyond. Princeton is a vibrant city in northeast Collin County, conveniently located along U.S. Highway 380 between the bustling towns of McKinney and Greenville. Situated northeast of Dallas and the DFW International Airport, Westridge offers the perfect blend of suburban tranquility and metropolitan convenience.
New construction
$341,737
804 Antioch Dr, McKinney, TX 75071
3beds
1,518sqft
Single Family Residence
Built in 2025
4,573.8 Square Feet Lot
$-- Zestimate®
$225/sqft
$54/mo HOA
What's special
Stainless steel appliancesImpressive private closetExpansive kitchenLarge pantry
Call: (903) 414-6396
- 6 days |
- 181 |
- 9 |
Zillow last checked: 8 hours ago
Listing updated: November 14, 2025 at 05:10pm
Listed by:
April Maki 0524758 (512)364-5196,
Brightland Homes Brokerage, LLC
Source: NTREIS,MLS#: 21113143
Travel times
Schedule tour
Select your preferred tour type — either in-person or real-time video tour — then discuss available options with the builder representative you're connected with.
Facts & features
Interior
Bedrooms & bathrooms
- Bedrooms: 3
- Bathrooms: 2
- Full bathrooms: 2
Primary bedroom
- Features: Double Vanity, Walk-In Closet(s)
- Level: First
- Dimensions: 15 x 14
Bedroom
- Features: Walk-In Closet(s)
- Level: First
- Dimensions: 10 x 10
Bedroom
- Features: Walk-In Closet(s)
- Level: First
- Dimensions: 10 x 10
Dining room
- Level: First
- Dimensions: 13 x 9
Living room
- Level: First
- Dimensions: 13 x 19
Heating
- Central, Natural Gas
Cooling
- Central Air, Electric
Appliances
- Included: Dishwasher, Gas Cooktop, Disposal, Microwave, Tankless Water Heater
- Laundry: Laundry in Utility Room
Features
- Decorative/Designer Lighting Fixtures, Eat-in Kitchen, Kitchen Island, Open Floorplan, Pantry, Walk-In Closet(s)
- Flooring: Carpet, Ceramic Tile, Luxury Vinyl Plank
- Has basement: No
- Has fireplace: No
Interior area
- Total interior livable area: 1,518 sqft
Video & virtual tour
Property
Parking
- Total spaces: 2
- Parking features: Direct Access, Door-Single, Driveway, Garage Faces Front, Garage, Garage Door Opener, Inside Entrance, Kitchen Level
- Attached garage spaces: 2
- Has uncovered spaces: Yes
Features
- Levels: One
- Stories: 1
- Patio & porch: Covered
- Pool features: None
- Fencing: Back Yard,Fenced,Full,Gate,Wood
Lot
- Size: 4,573.8 Square Feet
- Dimensions: 40' x 115'
- Features: Interior Lot, Landscaped, Sprinkler System
Details
- Parcel number: 2937365
Construction
Type & style
- Home type: SingleFamily
- Architectural style: Traditional,Detached
- Property subtype: Single Family Residence
Materials
- Brick, Fiber Cement, Frame, Wood Siding
- Foundation: Slab
- Roof: Composition
Condition
- New construction: Yes
- Year built: 2025
Details
- Builder name: DRB Homes
Utilities & green energy
- Sewer: Public Sewer
- Water: Public
- Utilities for property: Natural Gas Available, Sewer Available, Separate Meters, Water Available
Green energy
- Energy efficient items: Appliances, HVAC, Rain/Freeze Sensors, Thermostat, Windows
- Water conservation: Low-Flow Fixtures
Community & HOA
Community
- Features: Community Mailbox, Curbs, Sidewalks
- Security: Carbon Monoxide Detector(s), Fire Alarm, Smoke Detector(s)
- Subdivision: Westridge
HOA
- Has HOA: Yes
- Services included: All Facilities, Association Management, Maintenance Structure
- HOA fee: $650 annually
- HOA name: Vision Community Management
- HOA phone: 972-612-2303
Location
- Region: Mckinney
Financial & listing details
- Price per square foot: $225/sqft
- Tax assessed value: $59,535
- Date on market: 11/14/2025
- Listing terms: Cash,Conventional,FHA,Texas Vet,VA Loan
About the community
PoolPlaygroundCommunityCenter
DRB Homes at Westridge in McKinney is the newest refined homebuilder in the highly sought-after McKinney ISD. This thoughtfully planned community features versatile new homes in McKinney, TX with quality construction and spacious interiors designed to meet a variety of lifestyle needs. Residents at Westridge can enjoy a range of community amenities that enhance daily life. A neighborhood playground provides space for outdoor recreation, while the planned amenity center will serve as a hub for gatherings and social activities. The forthcoming pool offers a refreshing retreat during the Texas summer months, creating opportunities for leisure close to home. The community's location provides convenient access to local attractions and destinations throughout the DFW area. Historic Downtown McKinney offers unique shops and dining, while golf enthusiasts can enjoy Oak Hollow Golf Course. Finch Park and Pat Fowler Park provide trails, open green spaces, and recreational facilities for residents to enjoy. Westridge is also easily accessible via U.S. Highway 380, connecting residents to Greenville and the broader Dallas/Fort Worth Metroplex. Homes for sale in McKinney, TX at DRB Homes at Westridge combine high-quality design, thoughtful community planning, and convenient access to local amenities, making this an exceptional choice in North Texas' rapidly growing market.
Source: DRB Homes

