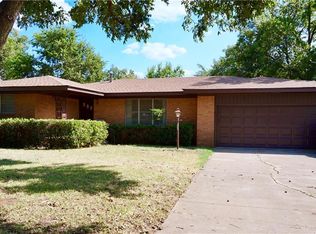Sold
Price Unknown
804 Austin Rd, Graham, TX 76450
3beds
1,861sqft
Single Family Residence
Built in 1965
0.3 Acres Lot
$216,900 Zestimate®
$--/sqft
$1,456 Estimated rent
Home value
$216,900
Estimated sales range
Not available
$1,456/mo
Zestimate® history
Loading...
Owner options
Explore your selling options
What's special
Spacious, welcoming and versatile 3 bedroom, 2 bath, 1 car garage, 1 car carport brick home in a sought-after neighborhood near Graham Regional Medical Center, shopping, schools and restaurants! This beautiful home features a unique, open living arrangement with unlimited options to suit your lifestyle. The larger living space offers a gas fireplace, built-in bookshelves and a lighted ceiling fan. The secondary living space boasts a wood-burning fireplace and is adjacent to the kitchen. The additional flex space is great for use as a children's playroom, office or formal dining area. The possibilities are endless! Enjoy the beautiful kitchen with recently painted cabinetry, gas range, built-in dishwasher and double sink. Split bedroom arrangement. Primary bedroom has carpet, a lighted ceiling fan and a huge walk-in closet with space saving drawers. Bedroom # 2 has Laminate flooring, a lighted ceiling fan and an access door to the garage. Bedroom # 3 has carpet and a lighted ceiling fan. The oversized hall bathroom has a shower that is wheelchair accessible, a separate tub, a vanity with sink and a toilet. The bathroom located near the living space features a step-in shower, vanity with sink, toilet and full size washer & dryer connections with built-in cabinets. Large lot with a chain-link fenced backyard, a 6 X 6 storage building, and an in-ground storm shelter. Roof was replaced in 2022. Lovely front porch with concrete wheelchair ramp. West side carport will convey. East side carport is excluded. Make your appointment to see this impressive home soon!
Zillow last checked: 8 hours ago
Listing updated: July 25, 2025 at 01:38pm
Listed by:
Arrenia Drennan-Pillans 0384572 940-549-8555,
Drennan Realty 940-549-8555
Bought with:
Non-Mls Member
NON MLS
Source: NTREIS,MLS#: 20939728
Facts & features
Interior
Bedrooms & bathrooms
- Bedrooms: 3
- Bathrooms: 2
- Full bathrooms: 2
Primary bedroom
- Features: Ceiling Fan(s), Split Bedrooms, Walk-In Closet(s)
- Level: First
- Dimensions: 15 x 11
Bedroom
- Features: Ceiling Fan(s), Split Bedrooms
- Level: First
- Dimensions: 15 x 9
Bedroom
- Features: Ceiling Fan(s), Split Bedrooms
- Level: First
- Dimensions: 15 x 11
Breakfast room nook
- Features: Built-in Features, Ceiling Fan(s)
- Level: First
- Dimensions: 10 x 10
Dining room
- Features: Fireplace
- Level: First
- Dimensions: 16 x 9
Kitchen
- Features: Built-in Features, Solid Surface Counters
- Level: First
- Dimensions: 14 x 10
Living room
- Features: Ceiling Fan(s), Fireplace
- Level: First
- Dimensions: 23 x 14
Office
- Level: First
- Dimensions: 10 x 7
Utility room
- Features: Built-in Features, Other, Utility Sink
- Level: First
- Dimensions: 10 x 6
Heating
- Central, Fireplace(s), Gas
Cooling
- Central Air, Ceiling Fan(s), Electric
Appliances
- Included: Dishwasher, Gas Range
- Laundry: Washer Hookup, Electric Dryer Hookup, Other
Features
- Built-in Features, Decorative/Designer Lighting Fixtures, High Speed Internet, Walk-In Closet(s), Wired for Sound
- Flooring: Carpet, Laminate, Other
- Windows: Window Coverings
- Has basement: No
- Number of fireplaces: 2
- Fireplace features: Gas, Wood Burning
Interior area
- Total interior livable area: 1,861 sqft
Property
Parking
- Total spaces: 2
- Parking features: Attached Carport, Additional Parking, Alley Access, Concrete, Carport, Door-Single, Driveway, Garage Faces Front, Garage
- Attached garage spaces: 1
- Carport spaces: 1
- Covered spaces: 2
- Has uncovered spaces: Yes
Accessibility
- Accessibility features: Accessible Full Bath, Accessible Approach with Ramp, Accessible Entrance, Accessible Hallway(s)
Features
- Levels: One
- Stories: 1
- Patio & porch: Covered
- Exterior features: Storage
- Pool features: None
- Fencing: Chain Link
Lot
- Size: 0.30 Acres
- Dimensions: 85 x 152.50
- Features: Back Yard, Interior Lot, Lawn, Level, Subdivision, Few Trees
Details
- Parcel number: 9908
Construction
Type & style
- Home type: SingleFamily
- Architectural style: Traditional,Detached
- Property subtype: Single Family Residence
Materials
- Brick
- Foundation: Pillar/Post/Pier
- Roof: Composition
Condition
- Year built: 1965
Utilities & green energy
- Sewer: Public Sewer
- Water: Public
- Utilities for property: Electricity Connected, Natural Gas Available, Overhead Utilities, Sewer Available, Separate Meters, Underground Utilities, Water Available
Community & neighborhood
Community
- Community features: Curbs
Location
- Region: Graham
- Subdivision: Southpark
Other
Other facts
- Listing terms: Cash,Conventional,FHA,USDA Loan,VA Loan
- Road surface type: Asphalt
Price history
| Date | Event | Price |
|---|---|---|
| 7/25/2025 | Sold | -- |
Source: NTREIS #20939728 Report a problem | ||
| 6/24/2025 | Contingent | $224,900$121/sqft |
Source: NTREIS #20939728 Report a problem | ||
| 6/16/2025 | Price change | $224,900-2.2%$121/sqft |
Source: NTREIS #20939728 Report a problem | ||
| 5/16/2025 | Listed for sale | $229,900+12.1%$124/sqft |
Source: NTREIS #20939728 Report a problem | ||
| 2/29/2024 | Sold | -- |
Source: NTREIS #20372066 Report a problem | ||
Public tax history
| Year | Property taxes | Tax assessment |
|---|---|---|
| 2025 | $3,492 +55.8% | $188,830 +48.8% |
| 2024 | $2,242 +16.2% | $126,911 +10% |
| 2023 | $1,930 -19.8% | $115,374 +10% |
Find assessor info on the county website
Neighborhood: 76450
Nearby schools
GreatSchools rating
- 5/10Woodland Elementary SchoolGrades: PK-5Distance: 1.1 mi
- 6/10Graham Junior High SchoolGrades: 6-8Distance: 1 mi
- 6/10Graham High SchoolGrades: 9-12Distance: 0.5 mi
Schools provided by the listing agent
- Elementary: Graham
- High: Graham
- District: Graham ISD
Source: NTREIS. This data may not be complete. We recommend contacting the local school district to confirm school assignments for this home.
