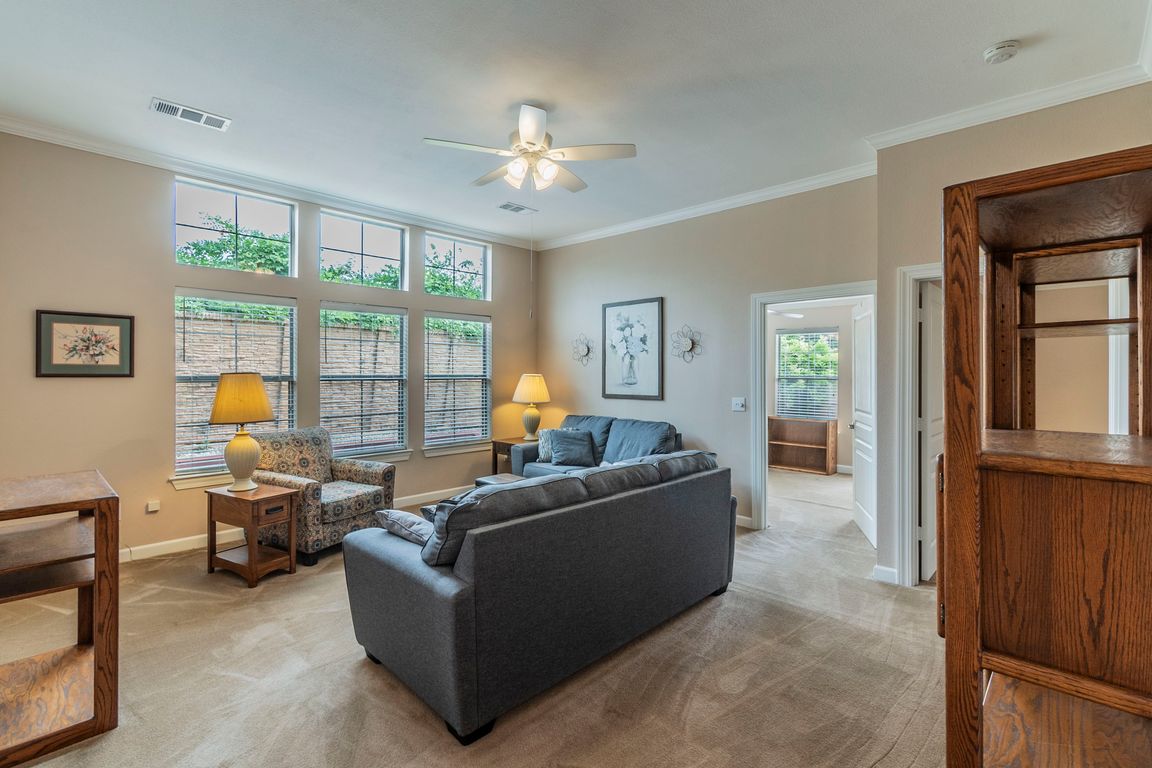
For sale
$260,000
2beds
1,370sqft
804 Beechcraft Ave, Grand Prairie, TX 75051
2beds
1,370sqft
Townhouse
Built in 2002
5,392 sqft
1 Attached garage space
$190 price/sqft
$225 monthly HOA fee
What's special
Sparkling poolOpen light-filled layoutWell-equipped kitchenThoughtful touchesGenerous walk-in closetCharming gazeboWalking trails
Step into a life of ease, comfort, and connection in this beautifully maintained 2-bedroom, 2-bath end-unit located in the highly sought-after gated 55+ retirement community of Curtiss Wright Village. Designed for those who value both privacy and community, this home combines an open, light-filled layout with thoughtful touches that make everyday ...
- 10 days
- on Zillow |
- 759 |
- 9 |
Likely to sell faster than
Source: NTREIS,MLS#: 21053264
Travel times
Family Room
Kitchen
Dining Room
Zillow last checked: 7 hours ago
Listing updated: September 07, 2025 at 09:40am
Listed by:
Angela Hudson 0699387 972-460-5200,
CENTURY 21 Judge Fite Co. 972-460-5200
Source: NTREIS,MLS#: 21053264
Facts & features
Interior
Bedrooms & bathrooms
- Bedrooms: 2
- Bathrooms: 2
- Full bathrooms: 2
Primary bedroom
- Features: Ceiling Fan(s), En Suite Bathroom, Walk-In Closet(s)
- Level: First
- Dimensions: 0 x 0
Living room
- Features: Ceiling Fan(s)
- Level: First
- Dimensions: 0 x 0
Heating
- Central, Electric
Cooling
- Central Air, Ceiling Fan(s), Electric
Appliances
- Included: Dishwasher, Electric Range, Electric Water Heater, Disposal
- Laundry: Washer Hookup, Dryer Hookup
Features
- Eat-in Kitchen, Granite Counters, High Speed Internet, Multiple Master Suites, Open Floorplan, Pantry, Cable TV, Walk-In Closet(s)
- Flooring: Carpet, Ceramic Tile
- Windows: Window Coverings
- Has basement: No
- Has fireplace: No
Interior area
- Total interior livable area: 1,370 sqft
Video & virtual tour
Property
Parking
- Total spaces: 1
- Parking features: Driveway, Garage Faces Front, Garage, Garage Door Opener
- Attached garage spaces: 1
- Has uncovered spaces: Yes
Accessibility
- Accessibility features: Accessible Full Bath, Accessible Bedroom, Accessible Kitchen, Accessible Hallway(s)
Features
- Levels: One
- Stories: 1
- Patio & porch: Front Porch, Patio
- Exterior features: Rain Gutters
- Pool features: In Ground, Outdoor Pool, Pool
- Fencing: Brick,Wood
Lot
- Size: 5,392.73 Square Feet
- Features: Corner Lot, Landscaped, Sprinkler System
Details
- Parcel number: 28048600010010000
Construction
Type & style
- Home type: Townhouse
- Property subtype: Townhouse
- Attached to another structure: Yes
Materials
- Foundation: Slab
- Roof: Composition,Shingle
Condition
- Year built: 2002
Utilities & green energy
- Sewer: Public Sewer
- Water: Public
- Utilities for property: Sewer Available, Water Available, Cable Available
Community & HOA
Community
- Features: Gated
- Security: Gated Community, Smoke Detector(s)
- Senior community: Yes
- Subdivision: Curtiss Wright Ph 02
HOA
- Has HOA: Yes
- Amenities included: Maintenance Front Yard
- Services included: All Facilities, Association Management, Maintenance Grounds
- HOA fee: $225 monthly
- HOA name: Curtiss Wright Village HOA
- HOA phone: 903-918-2888
Location
- Region: Grand Prairie
Financial & listing details
- Price per square foot: $190/sqft
- Tax assessed value: $278,580
- Annual tax amount: $6,270
- Date on market: 9/6/2025