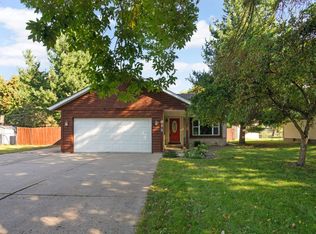Closed
$279,000
804 Birch St SW, Isanti, MN 55040
4beds
1,602sqft
Single Family Residence
Built in 2001
0.31 Acres Lot
$299,900 Zestimate®
$174/sqft
$2,355 Estimated rent
Home value
$299,900
$285,000 - $315,000
$2,355/mo
Zestimate® history
Loading...
Owner options
Explore your selling options
What's special
NICE 4 BED 2 BATH SPLIT LEVEL ON LARGE CITY LOT WITH LARGE FENCED IN BACK YARD AND UPPER-LEVEL WALK IN CLOSETS. NEW ROOF IN 2020. BACKS UP TO CITY WALKING TRAIL. EXCELLENT IN-TOWN LOCATION, CONVENIENT TO ALL AMMENITIES OF ISANTI. DEN COULD BE USED FOR 5TH BEDROOM. FAMILY ROOM AWAITS FINISHING, LOWER LEVEL BEDROOMS AND BATHROOM ARE ALREADY FULLY FINISHED.
Zillow last checked: 8 hours ago
Listing updated: August 04, 2024 at 07:26pm
Listed by:
Greg Cesafsky 763-400-3680,
Greater Midwest Realty
Bought with:
Michelle Lauzon-Snyder
Real Estate Masters, Ltd.
Source: NorthstarMLS as distributed by MLS GRID,MLS#: 6389635
Facts & features
Interior
Bedrooms & bathrooms
- Bedrooms: 4
- Bathrooms: 2
- Full bathrooms: 1
- 3/4 bathrooms: 1
Bedroom 1
- Level: Upper
- Area: 156 Square Feet
- Dimensions: 13X12
Bedroom 2
- Level: Upper
- Area: 108 Square Feet
- Dimensions: 12X9
Bedroom 3
- Level: Lower
- Area: 144 Square Feet
- Dimensions: 12X12
Bedroom 4
- Level: Lower
- Area: 99 Square Feet
- Dimensions: 9X11
Bathroom
- Level: Upper
- Area: 50 Square Feet
- Dimensions: 5X10
Bathroom
- Level: Lower
- Area: 50 Square Feet
- Dimensions: 5X10
Deck
- Level: Upper
- Area: 144 Square Feet
- Dimensions: 12X12
Den
- Level: Lower
- Area: 99 Square Feet
- Dimensions: 9X11
Dining room
- Level: Upper
- Area: 90 Square Feet
- Dimensions: 9X10
Family room
- Level: Lower
Kitchen
- Level: Upper
- Area: 64 Square Feet
- Dimensions: 8X8
Laundry
- Level: Lower
- Area: 99 Square Feet
- Dimensions: 9X11
Living room
- Level: Upper
- Area: 168 Square Feet
- Dimensions: 12X14
Heating
- Forced Air
Cooling
- Central Air
Appliances
- Included: Dishwasher, Dryer, Gas Water Heater, Microwave, Range, Refrigerator, Washer
Features
- Basement: Daylight,Drain Tiled,Full,Partially Finished
- Has fireplace: No
Interior area
- Total structure area: 1,602
- Total interior livable area: 1,602 sqft
- Finished area above ground: 928
- Finished area below ground: 674
Property
Parking
- Total spaces: 2
- Parking features: Attached, Asphalt, Garage Door Opener
- Attached garage spaces: 2
- Has uncovered spaces: Yes
- Details: Garage Dimensions (23X24), Garage Door Height (7), Garage Door Width (16)
Accessibility
- Accessibility features: None
Features
- Levels: Multi/Split
- Patio & porch: Deck
- Pool features: None
- Fencing: Chain Link
Lot
- Size: 0.31 Acres
- Dimensions: 80 x 167
Details
- Additional structures: Storage Shed
- Foundation area: 928
- Parcel number: 160690040
- Zoning description: Residential-Single Family
Construction
Type & style
- Home type: SingleFamily
- Property subtype: Single Family Residence
Materials
- Block, Vinyl Siding, Wood Siding, Brick, Concrete, Frame
- Roof: Age 8 Years or Less,Asphalt
Condition
- Age of Property: 23
- New construction: No
- Year built: 2001
Utilities & green energy
- Electric: 100 Amp Service, Power Company: Connexus Energy
- Gas: Natural Gas
- Sewer: City Sewer/Connected
- Water: City Water/Connected
Community & neighborhood
Location
- Region: Isanti
- Subdivision: Isanti Hills Re Ph 1
HOA & financial
HOA
- Has HOA: No
Other
Other facts
- Road surface type: Paved
Price history
| Date | Event | Price |
|---|---|---|
| 8/4/2023 | Sold | $279,000$174/sqft |
Source: | ||
| 6/26/2023 | Pending sale | $279,000$174/sqft |
Source: | ||
| 6/21/2023 | Listed for sale | $279,000$174/sqft |
Source: | ||
Public tax history
| Year | Property taxes | Tax assessment |
|---|---|---|
| 2024 | $3,350 +0.2% | $267,400 |
| 2023 | $3,344 +13% | $267,400 +8.5% |
| 2022 | $2,960 +4.9% | $246,500 |
Find assessor info on the county website
Neighborhood: 55040
Nearby schools
GreatSchools rating
- NAIsanti Primary SchoolGrades: PK-2Distance: 0.7 mi
- 4/10Isanti Middle SchoolGrades: 6-8Distance: 0.4 mi
- 6/10Cambridge-Isanti High SchoolGrades: 9-12Distance: 5.8 mi

Get pre-qualified for a loan
At Zillow Home Loans, we can pre-qualify you in as little as 5 minutes with no impact to your credit score.An equal housing lender. NMLS #10287.
Sell for more on Zillow
Get a free Zillow Showcase℠ listing and you could sell for .
$299,900
2% more+ $5,998
With Zillow Showcase(estimated)
$305,898