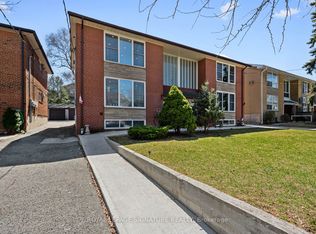Chic and charming one bedroom garden suite. The back unit of 804 Bloor Street West. Entrance is accessible by laneway into the backyard deck (deck is shared - Includes outdoor storage shed, great for bicycle storage). This lovely apartment is located in hip and happening Bloordale Village a genuine neighbourhood with cafes, shopping, groceries and restaurants. Adjacent to Christie Pits Park. The Apartment features a great Kitchen all appliances with dishwasher. Living room and dining room combo. Hallway closet, 4 piece bath and generous size bedroom. Windows in every room allows plenty of natural light. Laundromat is directly across the street. No parking, unit has direct access to Bloor Line subway. Available Sept. 1st., 2025. Rent - $2,000 plus hydro. SQFT as per Tenant
IDX information is provided exclusively for consumers' personal, non-commercial use, that it may not be used for any purpose other than to identify prospective properties consumers may be interested in purchasing, and that data is deemed reliable but is not guaranteed accurate by the MLS .
Apartment for rent
C$2,000/mo
804 Bloor St W, Toronto, ON M6G 1L9
1beds
Price may not include required fees and charges.
Multifamily
Available now
-- Pets
None
None laundry
None parking
Natural gas, radiant
What's special
Garden suiteBackyard deckWindows in every room
- 17 days
- on Zillow |
- -- |
- -- |
Travel times
Add up to $600/yr to your down payment
Consider a first-time homebuyer savings account designed to grow your down payment with up to a 6% match & 4.15% APY.
Facts & features
Interior
Bedrooms & bathrooms
- Bedrooms: 1
- Bathrooms: 1
- Full bathrooms: 1
Heating
- Natural Gas, Radiant
Cooling
- Contact manager
Appliances
- Laundry: Contact manager
Features
- Separate Hydro Meter
Property
Parking
- Parking features: Contact manager
- Details: Contact manager
Features
- Stories: 3
- Exterior features: Contact manager
Construction
Type & style
- Home type: MultiFamily
- Property subtype: MultiFamily
Utilities & green energy
- Utilities for property: Water
Community & HOA
Location
- Region: Toronto
Financial & listing details
- Lease term: Contact For Details
Price history
Price history is unavailable.
![[object Object]](https://photos.zillowstatic.com/fp/11c78b1e058bf016f066889b2f0b8f3b-p_i.jpg)
