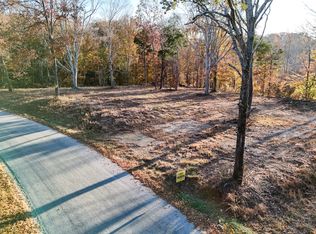Closed
$290,000
804 Chestnut Grove Rd, Pulaski, TN 38478
4beds
1,482sqft
Single Family Residence, Residential
Built in 1982
2.46 Acres Lot
$298,700 Zestimate®
$196/sqft
$1,671 Estimated rent
Home value
$298,700
$269,000 - $326,000
$1,671/mo
Zestimate® history
Loading...
Owner options
Explore your selling options
What's special
Discover your dream retreat in this charming 4 bedroom, 2 bath home nestled on a spacious 2-acre lot. With 1482 sqft of living space, this secluded property offers the perfect balance of tranquility and convenience. Immerse yourself in privacy as you explore the expansive grounds, complete with a barn and outbuilding, ideal for storage or hobby enthusiasts. The interior boasts four generously-sized bedrooms, providing ample space for relaxation and personalization. Whether you desire a peaceful sanctuary or an inviting gathering space, this home offers endless possibilities to create cherished memories. Experience the serenity of country living while still being within reach of modern amenities. Welcome home.
Zillow last checked: 8 hours ago
Listing updated: July 18, 2024 at 08:28am
Listing Provided by:
Joshua (Josh) Green 931-478-6658,
First Realty Group,
Robert Brindley, Jr. 931-703-4663,
First Realty Group
Bought with:
Michelle Hayes, 369033
Benchmark Realty, LLC
Source: RealTracs MLS as distributed by MLS GRID,MLS#: 2536234
Facts & features
Interior
Bedrooms & bathrooms
- Bedrooms: 4
- Bathrooms: 2
- Full bathrooms: 2
- Main level bedrooms: 4
Bedroom 1
- Area: 224 Square Feet
- Dimensions: 16x14
Bedroom 2
- Area: 121 Square Feet
- Dimensions: 11x11
Bedroom 4
- Area: 110 Square Feet
- Dimensions: 11x10
Bonus room
- Area: 275 Square Feet
- Dimensions: 25x11
Living room
- Area: 238 Square Feet
- Dimensions: 17x14
Heating
- Central
Cooling
- Central Air
Appliances
- Included: Electric Oven, Cooktop
Features
- Primary Bedroom Main Floor
- Flooring: Carpet, Laminate
- Basement: Crawl Space
- Has fireplace: No
Interior area
- Total structure area: 1,482
- Total interior livable area: 1,482 sqft
- Finished area above ground: 1,482
Property
Parking
- Total spaces: 1
- Parking features: Detached
- Garage spaces: 1
Features
- Levels: One
- Stories: 1
Lot
- Size: 2.46 Acres
Details
- Parcel number: 109 01000 000
- Special conditions: Standard
Construction
Type & style
- Home type: SingleFamily
- Property subtype: Single Family Residence, Residential
Materials
- Vinyl Siding
Condition
- New construction: No
- Year built: 1982
Utilities & green energy
- Sewer: Septic Tank
- Water: Well
Community & neighborhood
Location
- Region: Pulaski
Price history
| Date | Event | Price |
|---|---|---|
| 8/31/2023 | Sold | $290,000-6%$196/sqft |
Source: | ||
| 7/24/2023 | Contingent | $308,400$208/sqft |
Source: | ||
| 7/14/2023 | Price change | $308,400-0.5%$208/sqft |
Source: | ||
| 6/13/2023 | Listed for sale | $309,900-3.1%$209/sqft |
Source: | ||
| 6/2/2023 | Listing removed | -- |
Source: | ||
Public tax history
| Year | Property taxes | Tax assessment |
|---|---|---|
| 2025 | $305 +16.1% | $13,250 |
| 2024 | $263 | $13,250 |
| 2023 | $263 -72.2% | $13,250 -72.2% |
Find assessor info on the county website
Neighborhood: 38478
Nearby schools
GreatSchools rating
- 5/10Minor Hill SchoolGrades: PK-8Distance: 8 mi
- 4/10Giles Co High SchoolGrades: 9-12Distance: 5.8 mi
Schools provided by the listing agent
- Elementary: Pulaski Elementary
- Middle: Bridgeforth Middle School
- High: Giles Co High School
Source: RealTracs MLS as distributed by MLS GRID. This data may not be complete. We recommend contacting the local school district to confirm school assignments for this home.
Get pre-qualified for a loan
At Zillow Home Loans, we can pre-qualify you in as little as 5 minutes with no impact to your credit score.An equal housing lender. NMLS #10287.
Sell with ease on Zillow
Get a Zillow Showcase℠ listing at no additional cost and you could sell for —faster.
$298,700
2% more+$5,974
With Zillow Showcase(estimated)$304,674
