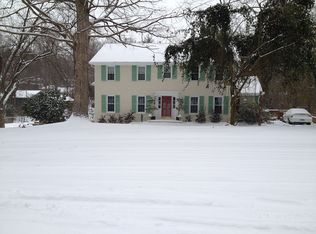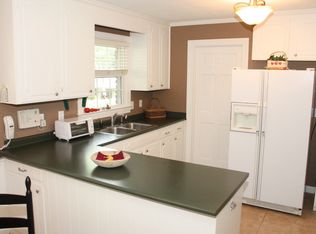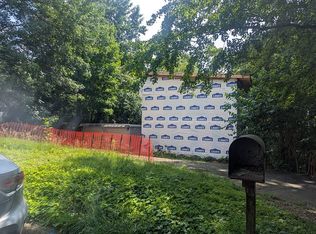Beautiful Midtown split level home! Gorgeous hardwoods! 2 car garage! Granite! SS appliances! Roof 2014. H2O 2016. HVAC 2019. New paint! Open plan with tons of natural light!! Family room area has awesome fireplace & space opens to kitchen!! Expansion possibilities are endless! Manicured lot w/huge gorgeous deck overlooking .5 acres back yard w/small stream along property line. Water filtration system. Guest bed/office has full bath. Walk to Eastgate Park! WALK to Douglas Elem! Sellers survey in docs.
This property is off market, which means it's not currently listed for sale or rent on Zillow. This may be different from what's available on other websites or public sources.


