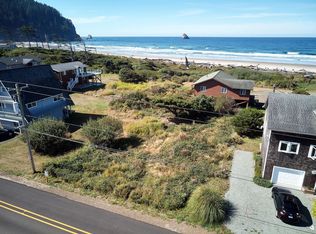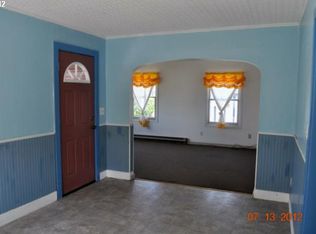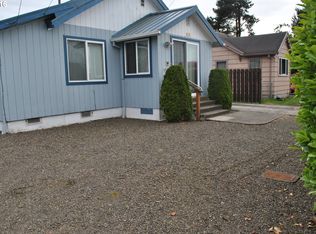Sold
Zestimate®
$339,900
804 E 4th St, Tillamook, OR 97141
2beds
854sqft
Residential, Single Family Residence
Built in 2021
4,356 Square Feet Lot
$339,900 Zestimate®
$398/sqft
$-- Estimated rent
Home value
$339,900
$323,000 - $357,000
Not available
Zestimate® history
Loading...
Owner options
Explore your selling options
What's special
Charming, modern home built in 2021 with an open-concept layout. This single-level home features 2 bedrooms and 1 bathroom, offering comfortable, easy living. At just four years old, the home boasts like-new finishes throughout. Includes stainless steel appliances and a newer washer and dryer. A detached garage provides excellent space for storage, hobbies, projects, and so much more!
Zillow last checked: 8 hours ago
Listing updated: October 09, 2025 at 04:27am
Listed by:
Bethany Olson 541-223-8077,
Keller Williams Realty Mid-Willamette
Bought with:
Jacquelyn Powell, 201242126
Pete Anderson Realty
Source: RMLS (OR),MLS#: 680746686
Facts & features
Interior
Bedrooms & bathrooms
- Bedrooms: 2
- Bathrooms: 1
- Full bathrooms: 1
- Main level bathrooms: 1
Primary bedroom
- Level: Main
- Area: 99
- Dimensions: 9 x 11
Bedroom 2
- Level: Main
- Area: 90
- Dimensions: 9 x 10
Dining room
- Level: Main
- Area: 80
- Dimensions: 10 x 8
Kitchen
- Level: Main
Living room
- Level: Main
- Area: 165
- Dimensions: 11 x 15
Cooling
- None
Appliances
- Included: Dishwasher, Disposal, Free-Standing Range, Free-Standing Refrigerator, Microwave, Plumbed For Ice Maker, Stainless Steel Appliance(s), Washer/Dryer, Electric Water Heater
- Laundry: Laundry Room
Features
- Pantry
- Windows: Double Pane Windows, Vinyl Frames
- Basement: Crawl Space
Interior area
- Total structure area: 854
- Total interior livable area: 854 sqft
Property
Parking
- Total spaces: 1
- Parking features: Driveway, On Street, Garage Door Opener, Detached
- Garage spaces: 1
- Has uncovered spaces: Yes
Accessibility
- Accessibility features: Accessible Approachwith Ramp, Accessible Entrance, Accessible Full Bath, Garage On Main, Ground Level, Minimal Steps, Natural Lighting, One Level, Past Accessibility, Utility Room On Main, Accessibility, Handicap Access
Features
- Levels: One
- Stories: 1
- Patio & porch: Covered Deck
Lot
- Size: 4,356 sqft
- Features: Level, SqFt 3000 to 4999
Details
- Parcel number: 171058
Construction
Type & style
- Home type: SingleFamily
- Architectural style: Craftsman
- Property subtype: Residential, Single Family Residence
Materials
- Cement Siding, Lap Siding, T111 Siding
- Foundation: Concrete Perimeter
- Roof: Composition
Condition
- Resale
- New construction: No
- Year built: 2021
Utilities & green energy
- Sewer: Public Sewer
- Water: Public
Community & neighborhood
Location
- Region: Tillamook
Other
Other facts
- Listing terms: Cash,Conventional,FHA,USDA Loan,VA Loan
- Road surface type: Paved
Price history
| Date | Event | Price |
|---|---|---|
| 10/7/2025 | Sold | $339,900$398/sqft |
Source: | ||
| 9/11/2025 | Pending sale | $339,900$398/sqft |
Source: | ||
| 8/25/2025 | Price change | $339,900-4.2%$398/sqft |
Source: | ||
| 7/24/2025 | Listed for sale | $354,900$416/sqft |
Source: | ||
Public tax history
Tax history is unavailable.
Neighborhood: 97141
Nearby schools
GreatSchools rating
- NALiberty Elementary SchoolGrades: K-1Distance: 0.5 mi
- 6/10Tillamook Junior High SchoolGrades: 7-8Distance: 1.8 mi
- 6/10Tillamook High SchoolGrades: 9-12Distance: 1.1 mi
Schools provided by the listing agent
- Elementary: Liberty
- Middle: Tillamook
- High: Tillamook
Source: RMLS (OR). This data may not be complete. We recommend contacting the local school district to confirm school assignments for this home.

Get pre-qualified for a loan
At Zillow Home Loans, we can pre-qualify you in as little as 5 minutes with no impact to your credit score.An equal housing lender. NMLS #10287.


