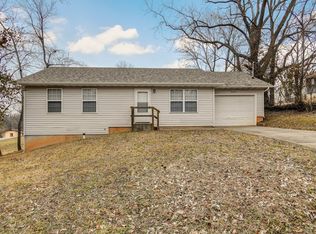This charming home is in the heart of downtown Ozark in desirable East Elementary district. Quiet established neighborhood just minutes from the pool, community center, & parks. Original hardwood floor in living room. Home could be easily made handicap accessible, ramps already in front & back. Nice built-ins in living room. Rubbermaid shed & matching bench, kitchen alliances to stay. A true labor of love with extensive remodeling & back room will be complete before closing. Offering a $100 paint/upgrade allowance. Newer roof, french drains, HVAC, most flooring. Remodeled one car garage to master suite. New doors, most windows, gutters, enclosed back porch, refinished driveway and porch. A steal for an investor or first time buyer! Buyer due diligence- sq Ft estimated post remodel at 1250
This property is off market, which means it's not currently listed for sale or rent on Zillow. This may be different from what's available on other websites or public sources.

