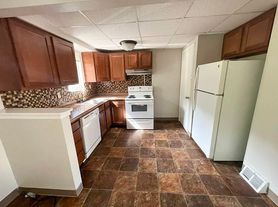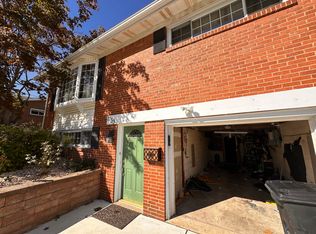804 Fairways Drive | Oakmont, PA
Luxury Living Meets Resort-Style Amenities $2,750.00 /Month
( Fully Furnished Pets Considered)
Welcome to 804 Fairways Drive, where timeless elegance meets modern comfort in one of Oakmont's most desirable communities. This beautifully appointed 2-bedroom, 2.5-bath home offers a rare blend of upscale living and resort-style convenience!
Step inside to find soaring ceilings, abundant natural light, and an open-concept floor plan that flows effortlessly from the living area to the gourmet kitchen. The kitchen features granite countertops, high-end stainless steel appliances, custom cabinetry, and an inviting islandperfect for cooking and entertaining.
The primary suite offers a spacious retreat with a spa-inspired bath, while the second bedroom provides comfort for guests or a home office. Enjoy custom lighting, hardwood floors, and tasteful furnishings throughout.
Highlights:
Fully furnished & move-in ready
Washer/Dryer Included
Pool access just steps away
Attached 1-car garage
Maintenance-free living with lawn care & snow removal included
Minutes from Oakmont Country Club, Allegheny River Blvd shops, dining, and riverfront trails
Outside, relax on your private patio oasis, perfect for al fresco dining or unwinding after a swim. Best of all, you'll enjoy exclusive resident-only swimming pool access without the upkeep.
If you're looking for refined, low-maintenance living in the heart of Oakmont804 Fairways Drive is ready to welcome you home.
Utilities Included: Tenant Pays All
Appliances: Stove/Oven, Refrigerator.
Pet Policy: Considered
LEASE TERMS:
-$2,750.00 per month, minimum 12 month lease
-Must provide proof of income (3X rent amount) in the form of pay stubs or tax return
- $50 application fee applies for credit/background check for each person 18 and over
-First full lease payment due at lease signing
-Security deposit due before move-in
Century 21 Fairways Real Estate
Townhouse for rent
$2,750/mo
804 Fairways Dr #1, Oakmont, PA 15139
2beds
1,600sqft
Price may not include required fees and charges.
Townhouse
Available now
-- Pets
Air conditioner, ceiling fan
Hookups laundry
Garage parking
-- Heating
What's special
Private patio oasisTasteful furnishingsAbundant natural lightCustom cabinetrySpa-inspired bathSoaring ceilingsOpen-concept floor plan
- 53 days
- on Zillow |
- -- |
- -- |
Travel times
Renting now? Get $1,000 closer to owning
Unlock a $400 renter bonus, plus up to a $600 savings match when you open a Foyer+ account.
Offers by Foyer; terms for both apply. Details on landing page.
Facts & features
Interior
Bedrooms & bathrooms
- Bedrooms: 2
- Bathrooms: 3
- Full bathrooms: 2
- 1/2 bathrooms: 1
Cooling
- Air Conditioner, Ceiling Fan
Appliances
- Included: Microwave, Range, Refrigerator, WD Hookup
- Laundry: Hookups
Features
- Ceiling Fan(s), WD Hookup
- Flooring: Carpet, Hardwood
- Windows: Window Coverings
- Furnished: Yes
Interior area
- Total interior livable area: 1,600 sqft
Property
Parking
- Parking features: Garage
- Has garage: Yes
- Details: Contact manager
Features
- Patio & porch: Patio
- Exterior features: Lawn Care included in rent, Snow Removal included in rent
Construction
Type & style
- Home type: Townhouse
- Property subtype: Townhouse
Community & HOA
Location
- Region: Oakmont
Financial & listing details
- Lease term: Contact For Details
Price history
| Date | Event | Price |
|---|---|---|
| 9/30/2025 | Price change | $2,750-5.2%$2/sqft |
Source: Zillow Rentals | ||
| 8/27/2025 | Price change | $2,900-9.4%$2/sqft |
Source: Zillow Rentals | ||
| 8/12/2025 | Listed for rent | $3,200$2/sqft |
Source: Zillow Rentals | ||

