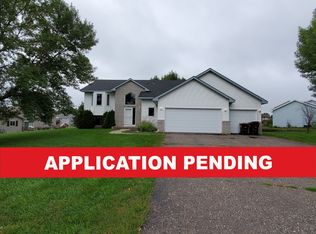Meticulously cared for home with a private backyard! You will love the way the natural light pours through the windows, filling the entire main level with warmth. The tall vaulted ceilings and 2-tier center island make the open concept feel even bigger! Ideal for preparing meals, the kitchen is spacious and features fully custom raised panel oak cabinets including decorative crown molding and wine rack! No longer share a bathroom with a private master! Theres plenty of room for your clothes with every bedroom equipped with a full walk-in closet. Lined in beautiful solid oak paneling, the lower-level family room is large enough for any indoor activity! When it is time to bring the party outside, you will truly appreciate the private oasis that is the back yard. Not only does the yard provide privacy but also a beautiful landscape full of many different plants, trees, and bushes. The raspberry bushes produce handfuls of fresh fruit every day in the summer! Northwind Elem a block away!
This property is off market, which means it's not currently listed for sale or rent on Zillow. This may be different from what's available on other websites or public sources.
