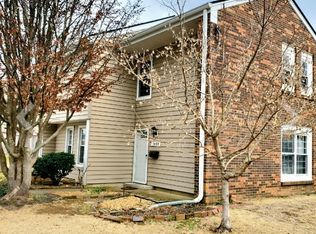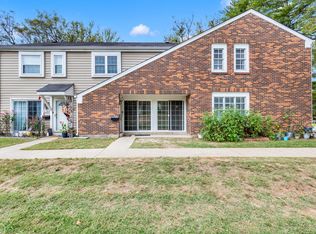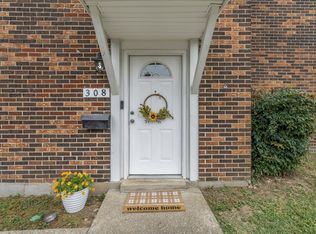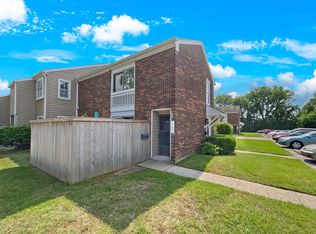Closed
$295,000
804 Granville Rd, Franklin, TN 37064
2beds
1,146sqft
Condominium, Residential
Built in 1974
-- sqft lot
$296,900 Zestimate®
$257/sqft
$1,738 Estimated rent
Home value
$296,900
$282,000 - $312,000
$1,738/mo
Zestimate® history
Loading...
Owner options
Explore your selling options
What's special
Two Bed Room, one and half bath, condo located just off Historic Franklin Square. Terrific location, across from Franklin High School, near other Franklin Schools, also. There are a pool, tennis court, and play area. Water and trash pick up, and lawn care are included in the HOA Fee. Roof was replaced in May 2024, HVAC 2023. Appliances (stove, refrigerator, dish washer, etc) may remain but are not guaranteed or warranted.
Zillow last checked: 8 hours ago
Listing updated: June 16, 2025 at 10:54am
Listing Provided by:
Claire C. Badon 615-400-9536,
Benchmark Realty, LLC,
Melissa Roetger 615-335-9066,
Benchmark Realty, LLC
Bought with:
Christian Boyd, 347456
Tyler York Real Estate Brokers, LLC
Source: RealTracs MLS as distributed by MLS GRID,MLS#: 2773254
Facts & features
Interior
Bedrooms & bathrooms
- Bedrooms: 2
- Bathrooms: 2
- Full bathrooms: 1
- 1/2 bathrooms: 1
Bedroom 1
- Features: Extra Large Closet
- Level: Extra Large Closet
- Area: 143 Square Feet
- Dimensions: 13x11
Bedroom 2
- Features: Walk-In Closet(s)
- Level: Walk-In Closet(s)
- Area: 130 Square Feet
- Dimensions: 13x10
Dining room
- Features: Separate
- Level: Separate
- Area: 110 Square Feet
- Dimensions: 11x10
Kitchen
- Area: 81 Square Feet
- Dimensions: 9x9
Living room
- Area: 204 Square Feet
- Dimensions: 17x12
Heating
- Central, Electric
Cooling
- Ceiling Fan(s), Central Air
Appliances
- Included: Dishwasher, Refrigerator, Electric Oven, Electric Range
- Laundry: Electric Dryer Hookup, Washer Hookup
Features
- Bookcases, Ceiling Fan(s), Extra Closets, Walk-In Closet(s)
- Flooring: Laminate, Tile, Vinyl
- Basement: Slab
- Has fireplace: No
Interior area
- Total structure area: 1,146
- Total interior livable area: 1,146 sqft
- Finished area above ground: 1,146
Property
Parking
- Parking features: Asphalt, Paved, Unassigned
Accessibility
- Accessibility features: Stair Lift
Features
- Levels: One
- Stories: 2
- Patio & porch: Patio
- Exterior features: Tennis Court(s)
- Pool features: Association
Lot
- Size: 1.73 Acres
Details
- Parcel number: 094063J E 00100C05209063J
- Special conditions: Standard
Construction
Type & style
- Home type: Condo
- Property subtype: Condominium, Residential
- Attached to another structure: Yes
Materials
- Vinyl Siding
Condition
- New construction: No
- Year built: 1974
Utilities & green energy
- Sewer: Public Sewer
- Water: Public
- Utilities for property: Water Available
Community & neighborhood
Location
- Region: Franklin
- Subdivision: Orleans Est Condos
HOA & financial
HOA
- Has HOA: Yes
- HOA fee: $262 monthly
- Amenities included: Pool, Sidewalks, Tennis Court(s)
- Services included: Maintenance Structure, Maintenance Grounds, Trash, Water
Price history
| Date | Event | Price |
|---|---|---|
| 6/12/2025 | Sold | $295,000-4.8%$257/sqft |
Source: | ||
| 5/18/2025 | Contingent | $310,000$271/sqft |
Source: | ||
| 1/1/2025 | Listed for sale | $310,000$271/sqft |
Source: | ||
| 9/22/2024 | Listing removed | $310,000-6.1%$271/sqft |
Source: | ||
| 9/2/2024 | Listed for sale | $330,000+400.8%$288/sqft |
Source: | ||
Public tax history
| Year | Property taxes | Tax assessment |
|---|---|---|
| 2024 | -- | $53,375 |
| 2023 | -- | $53,375 |
| 2022 | -- | $53,375 |
Find assessor info on the county website
Neighborhood: Central Franklin
Nearby schools
GreatSchools rating
- 9/10Poplar Grove K-4Grades: PK-4Distance: 0.6 mi
- 6/10Poplar Grove 5-8Grades: 5-8Distance: 0.7 mi
- 5/10Johnson Elementary SchoolGrades: PK-4Distance: 0.9 mi
Schools provided by the listing agent
- Elementary: Johnson Elementary
- Middle: Freedom Middle School
- High: Franklin High School
Source: RealTracs MLS as distributed by MLS GRID. This data may not be complete. We recommend contacting the local school district to confirm school assignments for this home.
Get a cash offer in 3 minutes
Find out how much your home could sell for in as little as 3 minutes with a no-obligation cash offer.
Estimated market value
$296,900



