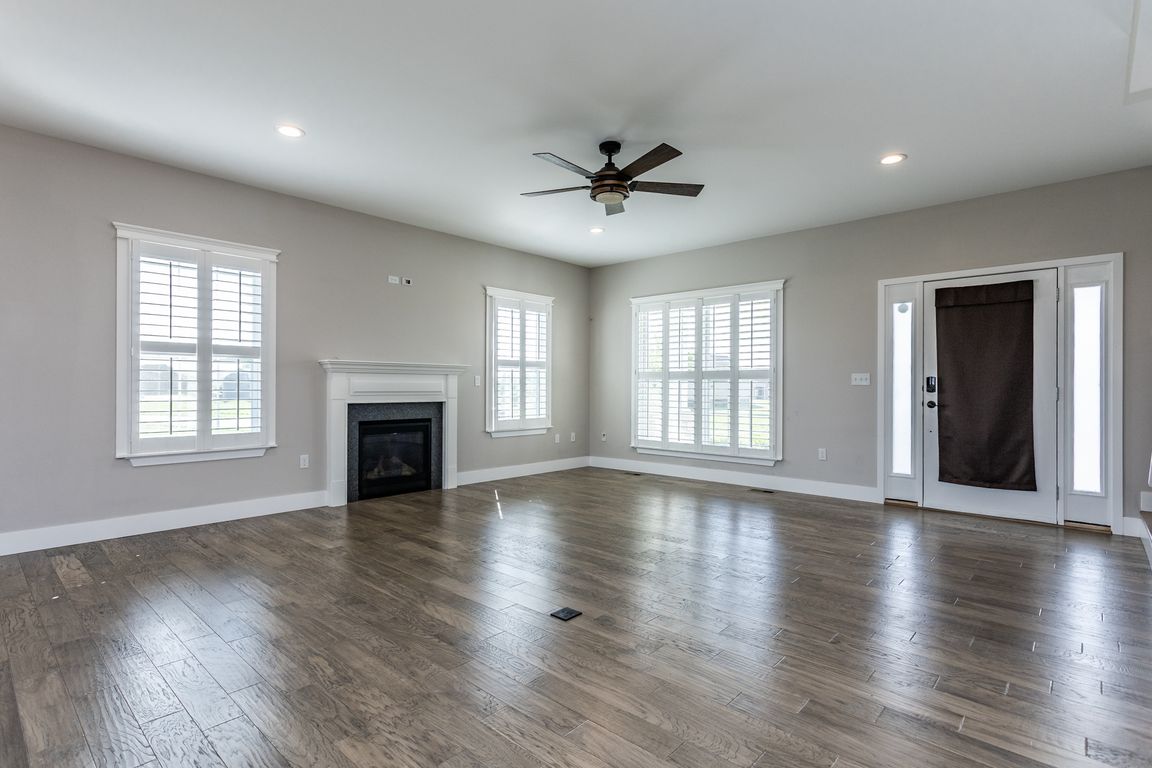
ActivePrice cut: $25K (9/17)
$500,000
5beds
2,750sqft
804 Green Jacket Way, O'Fallon, IL 62269
5beds
2,750sqft
Single family residence
Built in 2019
0.28 Acres
3 Attached garage spaces
$182 price/sqft
What's special
Gas fireplaceFinished basementLarge islandPrimary suitePergola-covered deckDual vanityLevel backyard
Back on Market due to Government Shutdown! Move into this joyful, spacious open Caroline Model! The great room, dining area, and kitchen flow seamlessly, anchored by a large island—ideal for meal prep, casual breakfasts, or holiday spreads. Host joyful gatherings that spill onto the pergola-covered deck and level backyard, perfect ...
- 267 days |
- 393 |
- 13 |
Source: MARIS,MLS#: 24076325 Originating MLS: Southwestern Illinois Board of REALTORS
Originating MLS: Southwestern Illinois Board of REALTORS
Travel times
Living Room
Kitchen
Primary Bedroom
Zillow last checked: 8 hours ago
Listing updated: November 02, 2025 at 10:31pm
Listing Provided by:
John D Grissom 618-363-9004,
Berkshire Hathaway HomeServices Select Properties,
Chad Fuhrhop 618-531-4586,
Berkshire Hathaway HomeServices Select Properties
Source: MARIS,MLS#: 24076325 Originating MLS: Southwestern Illinois Board of REALTORS
Originating MLS: Southwestern Illinois Board of REALTORS
Facts & features
Interior
Bedrooms & bathrooms
- Bedrooms: 5
- Bathrooms: 4
- Full bathrooms: 3
- 1/2 bathrooms: 1
- Main level bathrooms: 2
- Main level bedrooms: 1
Primary bedroom
- Features: Floor Covering: Carpeting
- Level: Main
- Area: 210
- Dimensions: 15 x 14
Bedroom
- Features: Floor Covering: Carpeting
- Level: Upper
- Area: 132
- Dimensions: 12 x 11
Bedroom
- Features: Floor Covering: Carpeting
- Level: Upper
- Area: 143
- Dimensions: 13 x 11
Bedroom
- Features: Floor Covering: Carpeting
- Level: Upper
- Area: 120
- Dimensions: 10 x 12
Bedroom
- Features: Floor Covering: Carpeting
- Level: Lower
- Area: 132
- Dimensions: 12 x 11
Primary bathroom
- Level: Main
- Area: 90
- Dimensions: 10 x 9
Bathroom
- Level: Lower
- Area: 40
- Dimensions: 5 x 8
Bathroom
- Level: Upper
- Area: 56
- Dimensions: 7 x 8
Bathroom
- Area: 15
- Dimensions: 3 x 5
Dining room
- Features: Floor Covering: Luxury Vinyl Plank
- Level: Main
- Area: 132
- Dimensions: 12 x 11
Family room
- Features: Floor Covering: Carpeting
- Level: Lower
- Area: 342
- Dimensions: 19 x 18
Great room
- Features: Floor Covering: Luxury Vinyl Plank
- Level: Main
- Area: 342
- Dimensions: 19 x 18
Kitchen
- Features: Floor Covering: Luxury Vinyl Plank
- Level: Main
- Area: 132
- Dimensions: 12 x 11
Heating
- Forced Air, Natural Gas
Cooling
- Central Air, Electric
Appliances
- Included: Gas Water Heater, Dishwasher, Microwave, Gas Range, Gas Oven
Features
- Walk-In Closet(s), Breakfast Bar
- Basement: Partially Finished,Sleeping Area
- Number of fireplaces: 1
- Fireplace features: Living Room
Interior area
- Total structure area: 2,750
- Total interior livable area: 2,750 sqft
- Finished area above ground: 2,000
- Finished area below ground: 750
Property
Parking
- Total spaces: 3
- Parking features: Attached, Garage
- Attached garage spaces: 3
Features
- Levels: Two
- Patio & porch: Deck, Covered
Lot
- Size: 0.28 Acres
- Dimensions: 104 x 131 x 69 x 149
- Features: Level
Details
- Parcel number: 0314.0300007
- Special conditions: Standard
Construction
Type & style
- Home type: SingleFamily
- Architectural style: Traditional,Other
- Property subtype: Single Family Residence
Materials
- Brick Veneer
Condition
- Year built: 2019
Utilities & green energy
- Sewer: Public Sewer
- Water: Public
- Utilities for property: Natural Gas Available
Community & HOA
Community
- Subdivision: Augusta Greens
Location
- Region: Ofallon
Financial & listing details
- Price per square foot: $182/sqft
- Tax assessed value: $142,275
- Annual tax amount: $10,717
- Date on market: 12/17/2024
- Listing terms: Cash,Conventional,FHA,VA Loan
- Ownership: Private
- Road surface type: Concrete